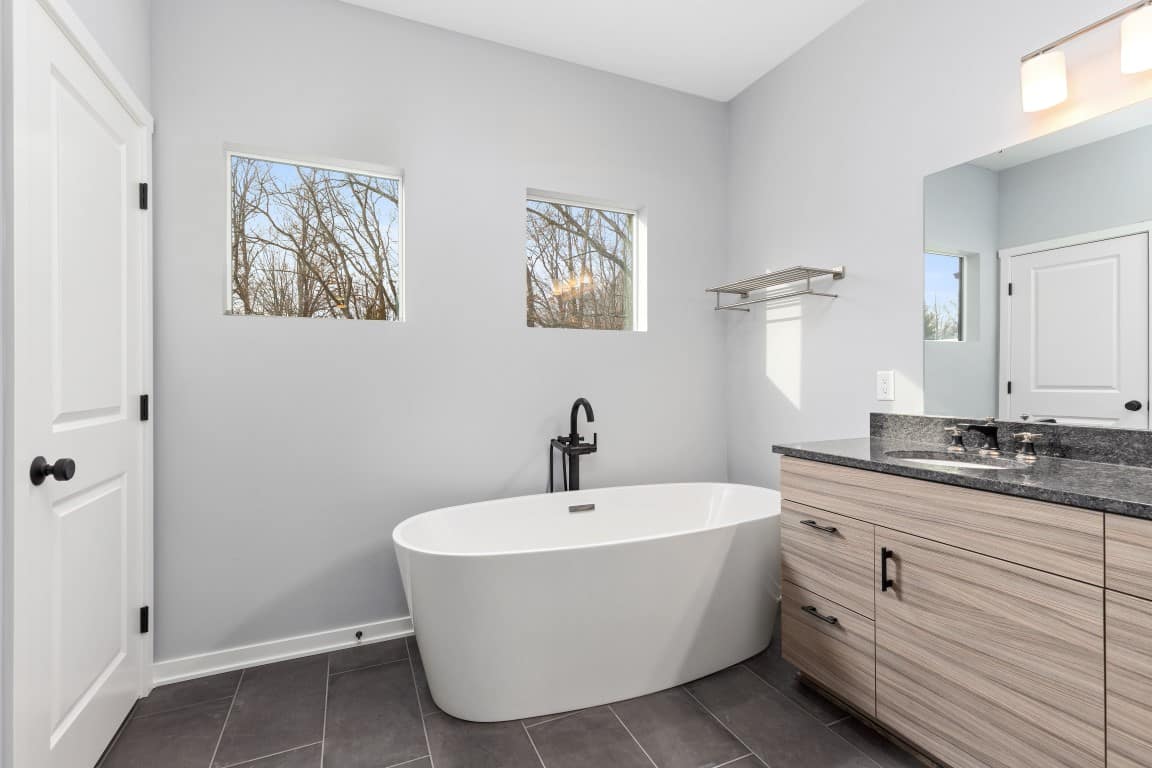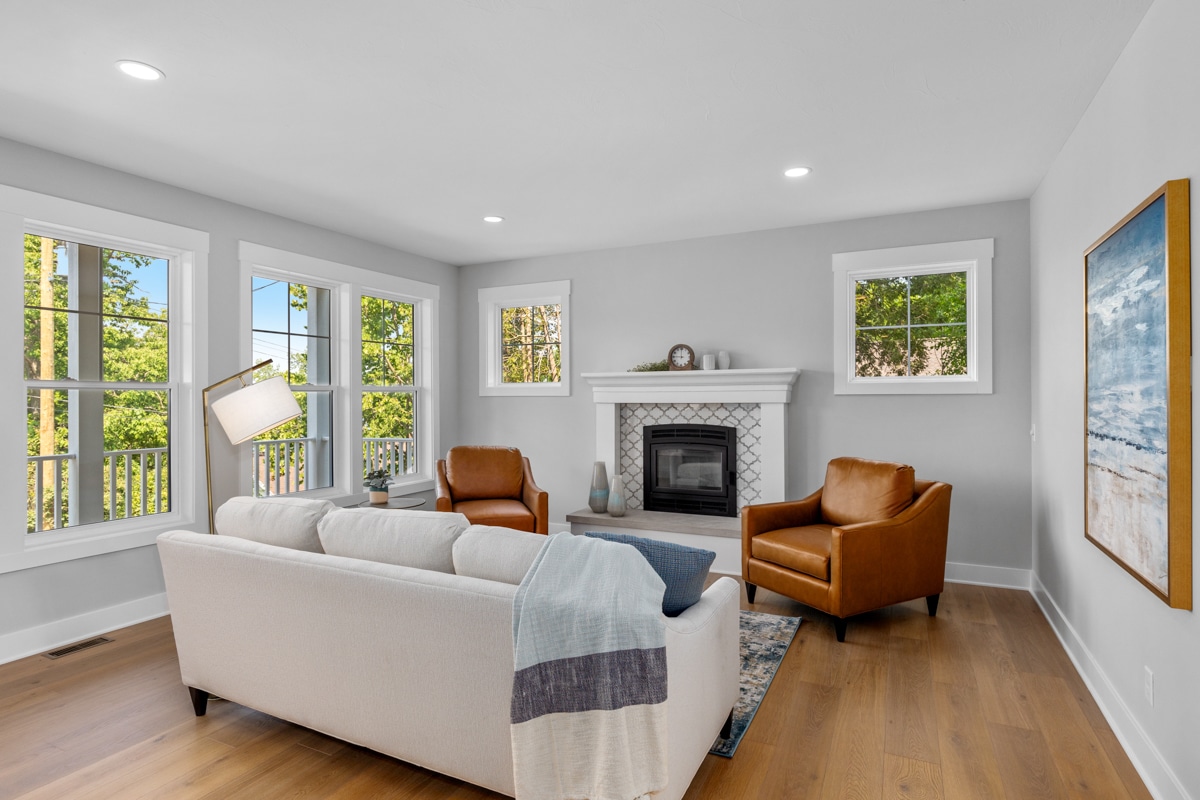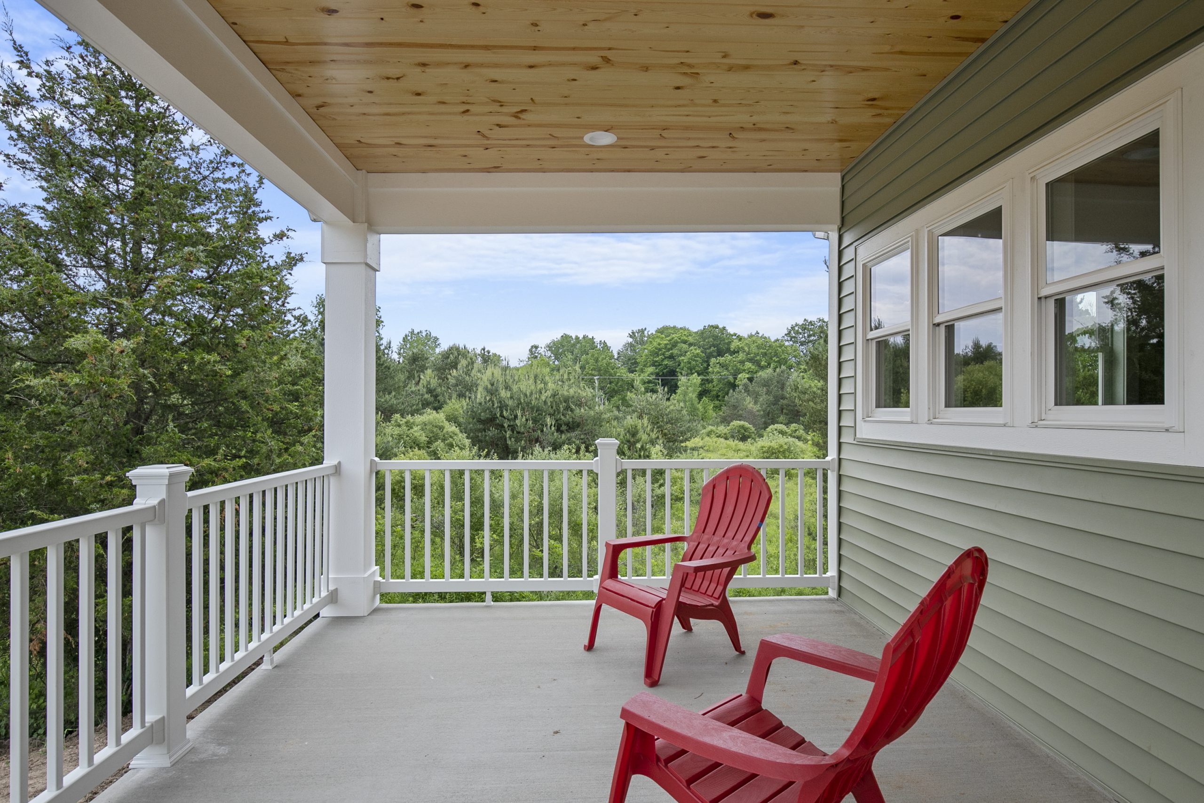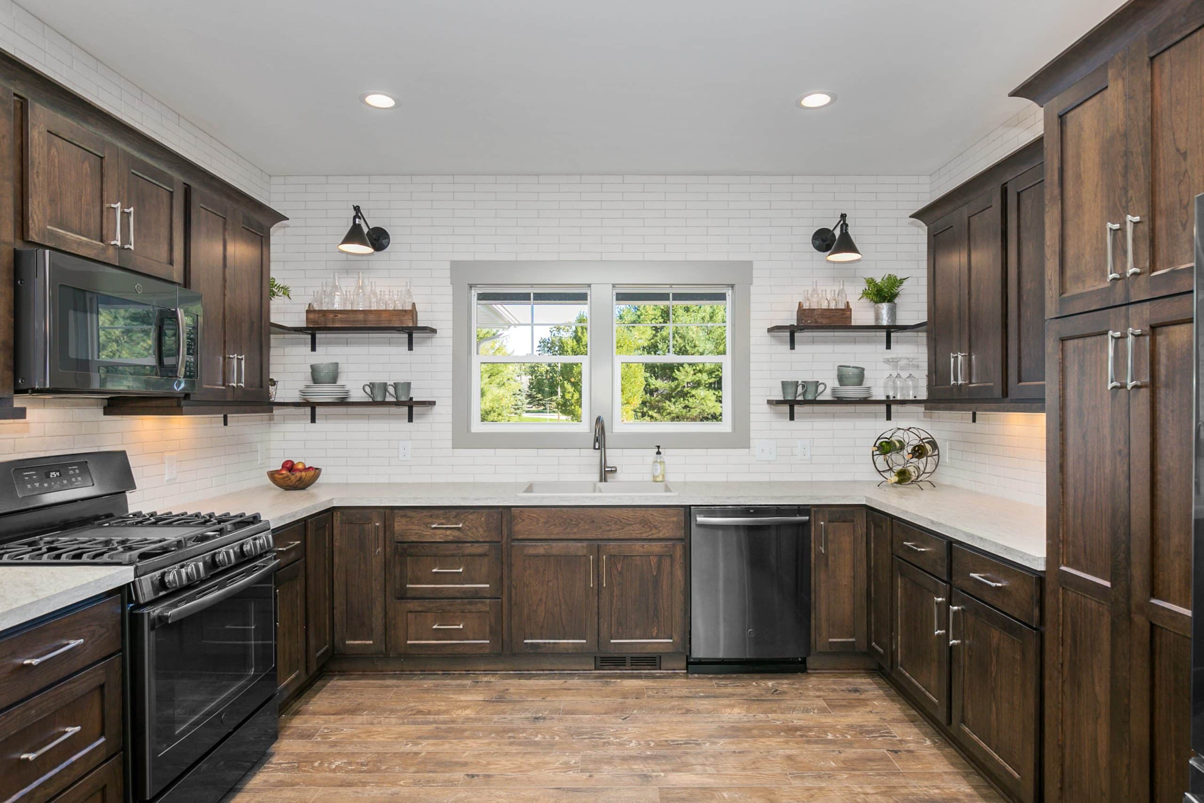 2
Beds
2
Beds
 2
Baths
2
Baths
 2
Car
2
Car
 1600
Base Sq Ft
1600
Base Sq Ft
Project Name:
Odin (Based on Albert Floorplan)
 Facts & Features
Facts & Features
This beautiful contemporary home was based on our Aberdeen plan. Be sure to notice the vaulted ceilings, abundant natural light, open concept and an impressive owner’s suite.
FEATURES:
Open living concept for entertaining
Optional office/bedroom with bathroom attached
Owner’s suite located away from other bedroom
Living spaces in the rear of the home so you can enjoy the view out back










 Floorplans ▸
Floorplans ▸
 Where We Build ▸
Where We Build ▸
 Completed Projects ▸
Completed Projects ▸