 3
Beds
3
Beds
 2.5
Baths
2.5
Baths
 3
Car
3
Car
 2182
Base Sq Ft
2182
Base Sq Ft
Project Name:
Blue Spruce (Based on Madison Floorplan)
 Facts & Features
Facts & Features
These clients took the Madison floor plan and customized it to their needs. They removed the office walls to create a larger entertainment area perfect for when guests are over. This home also features built-in storage by the garage door and a pet washing station.





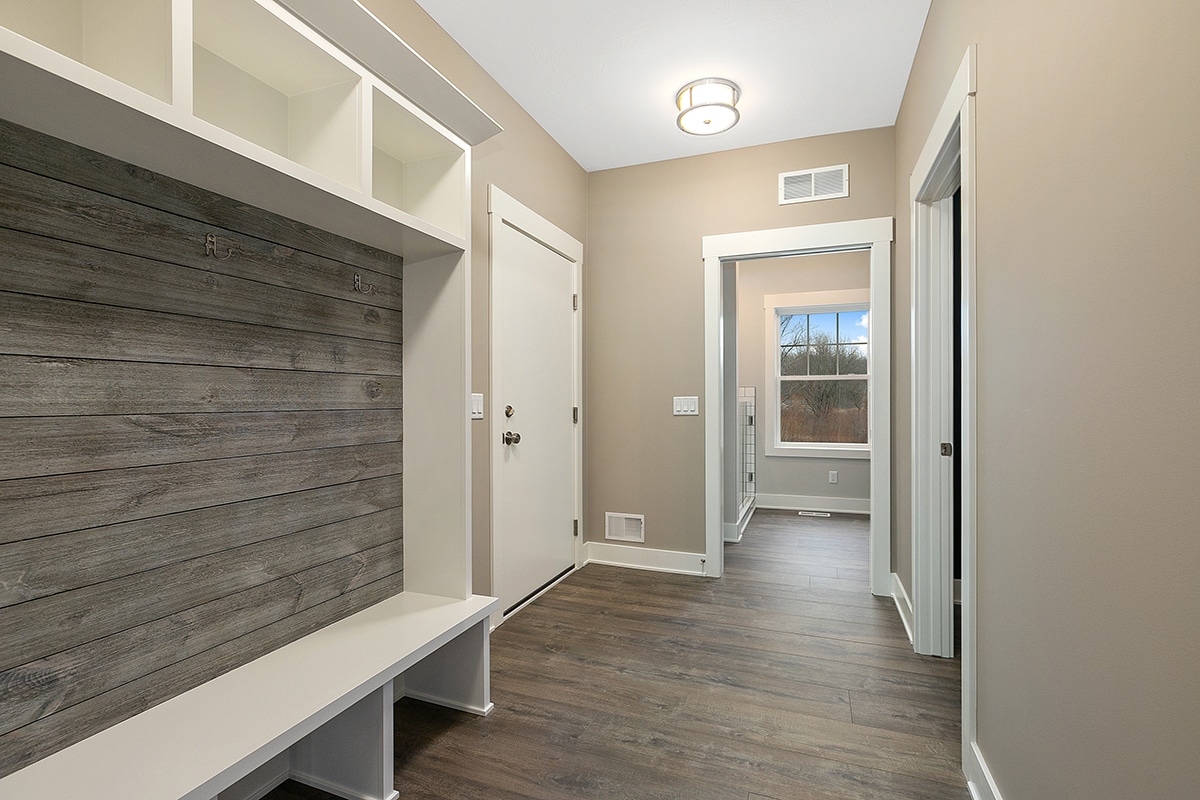
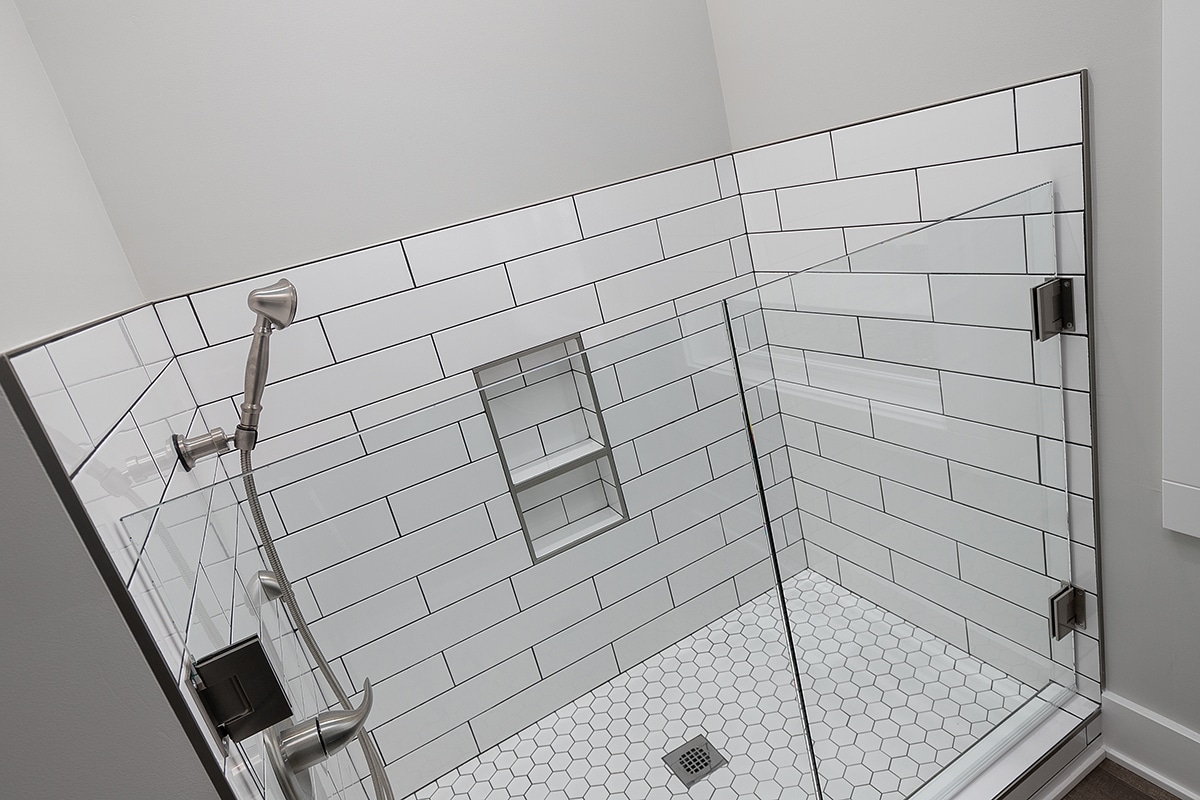

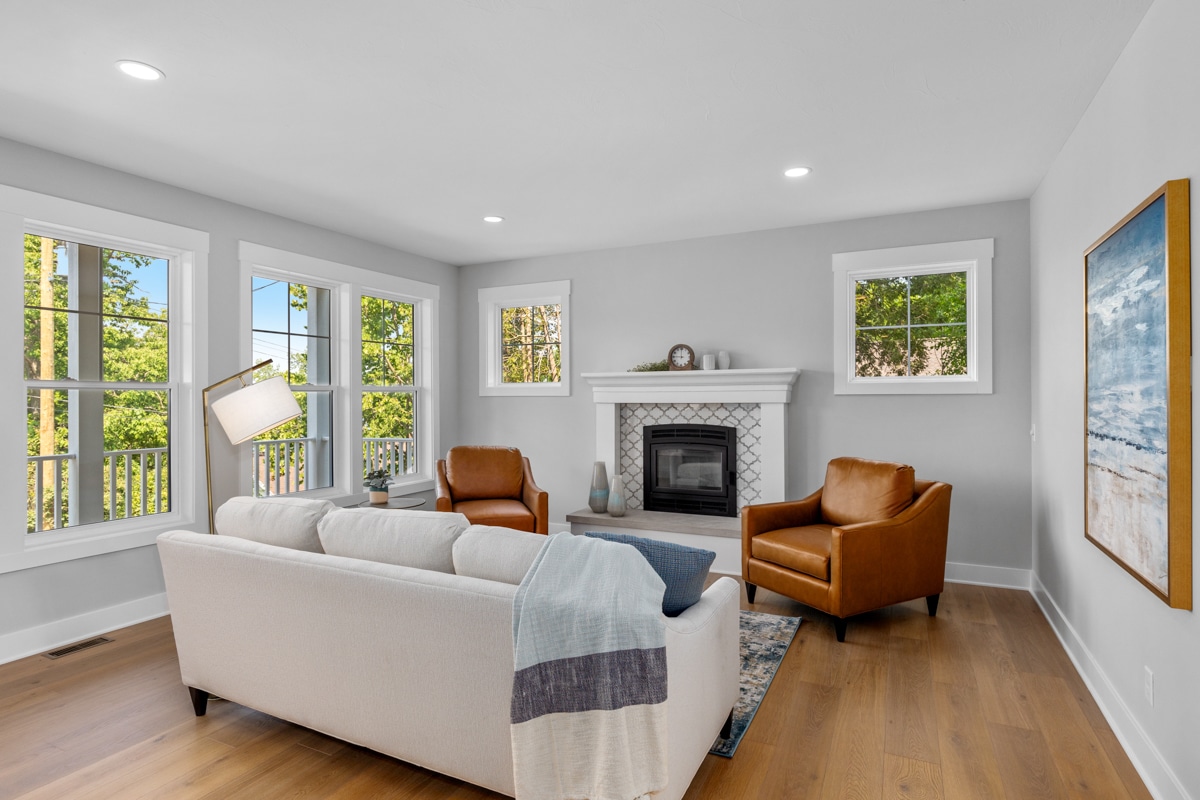 Floorplans ▸
Floorplans ▸
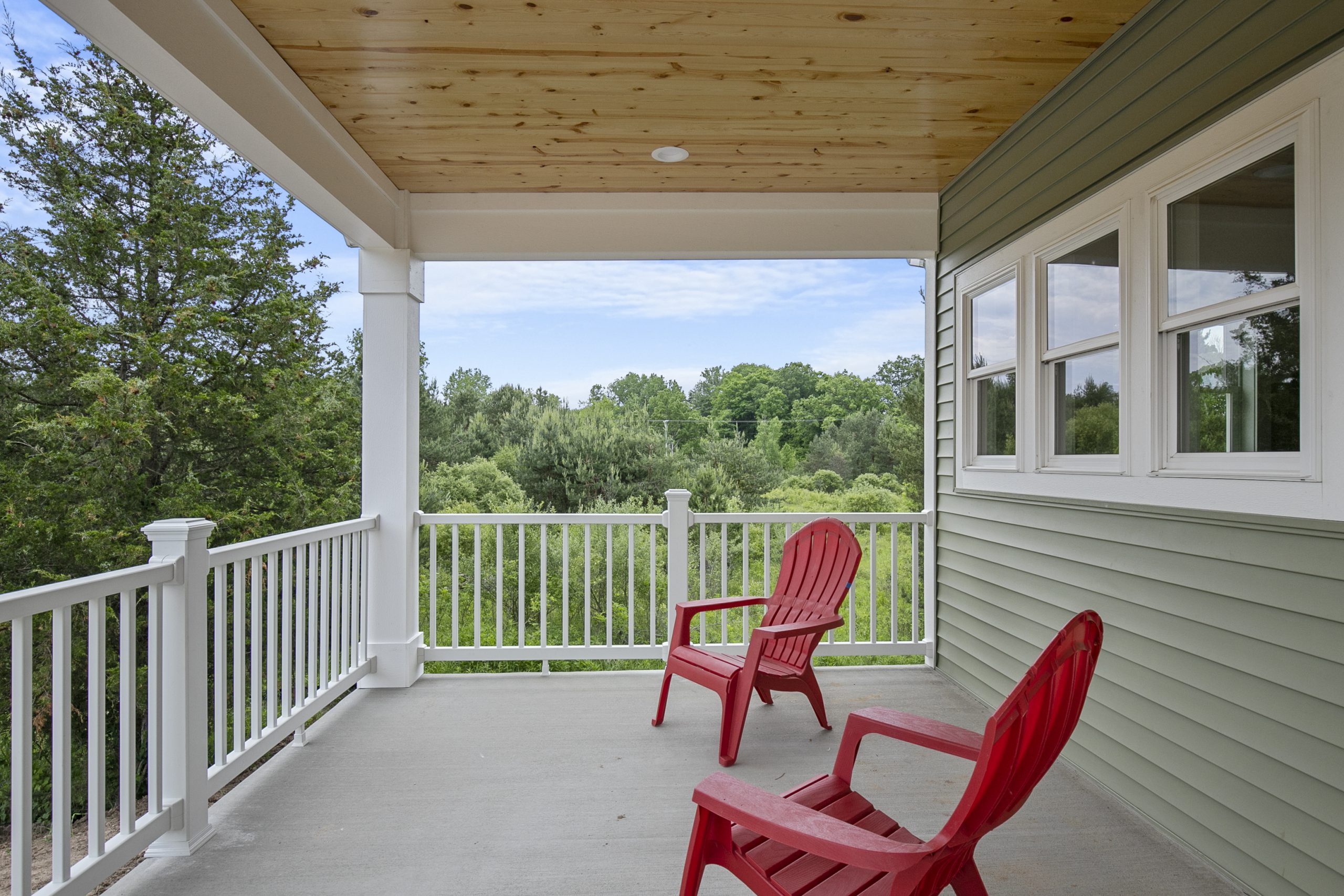 Where We Build ▸
Where We Build ▸
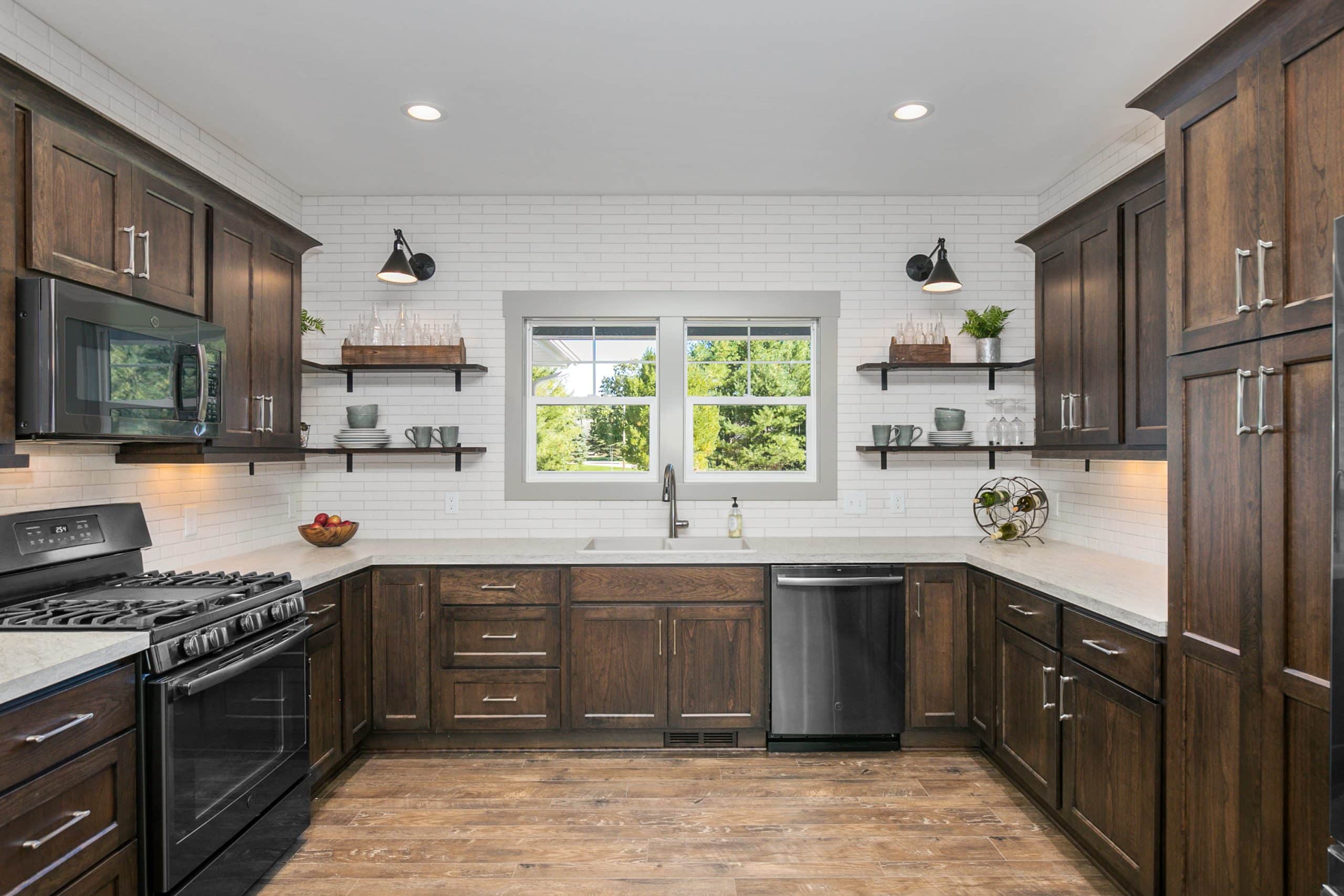 Completed Projects ▸
Completed Projects ▸