 4
Beds
4
Beds
 2
Baths
2
Baths
 2
Car
2
Car
 2531
Base Sq Ft
2531
Base Sq Ft
Project Name:
Fairview (Based on Sheffield Floorplan)
 Facts & Features
Facts & Features
Our clients drew inspiration from our Sheffield floorplan but made many changes to make it their own. They wanted a living room with high ceilings and lots of windows so we moved their garage to the side of the home and placed the owner’s suite over. Check out the awesome fireplace they designed!



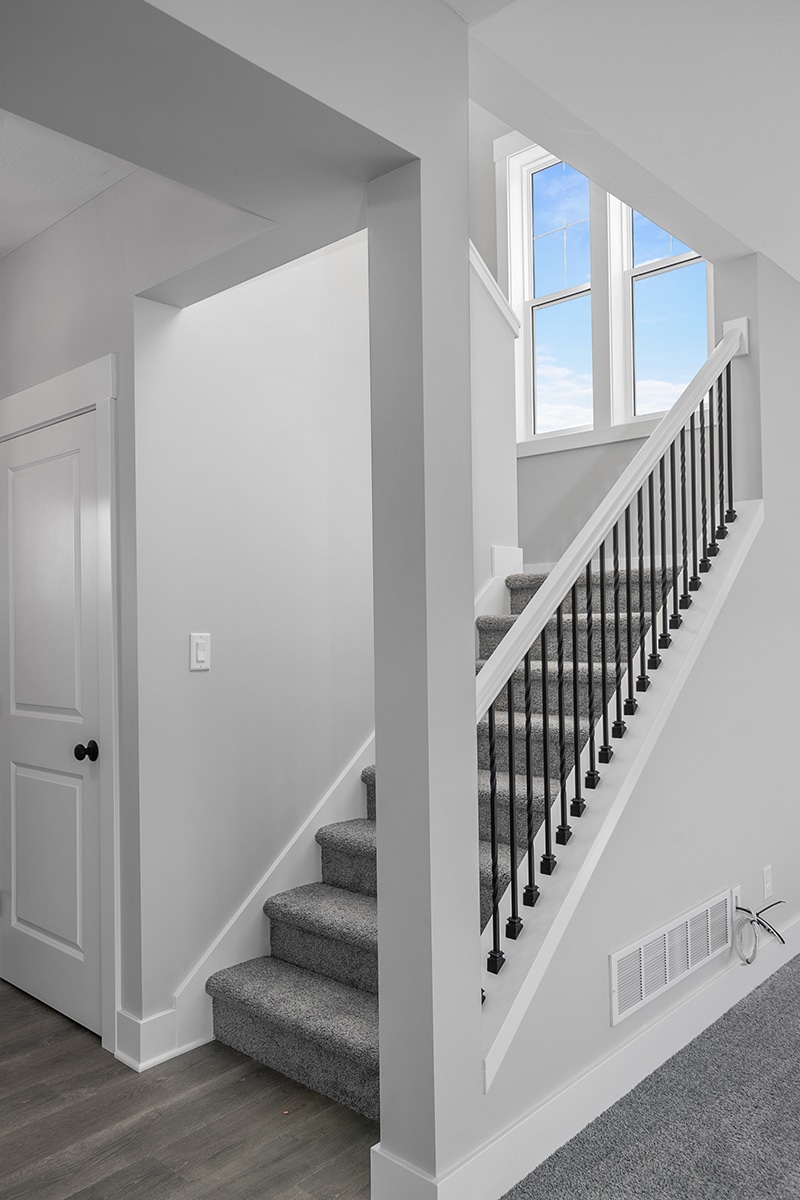
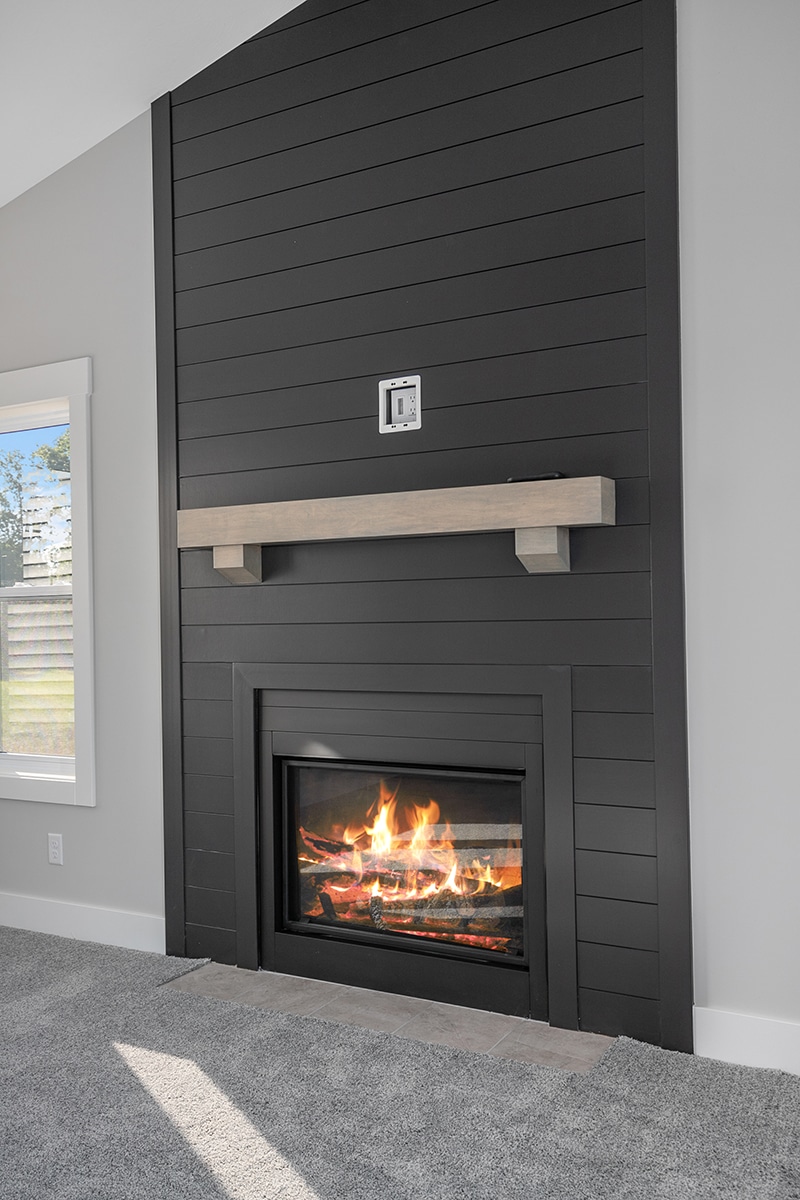
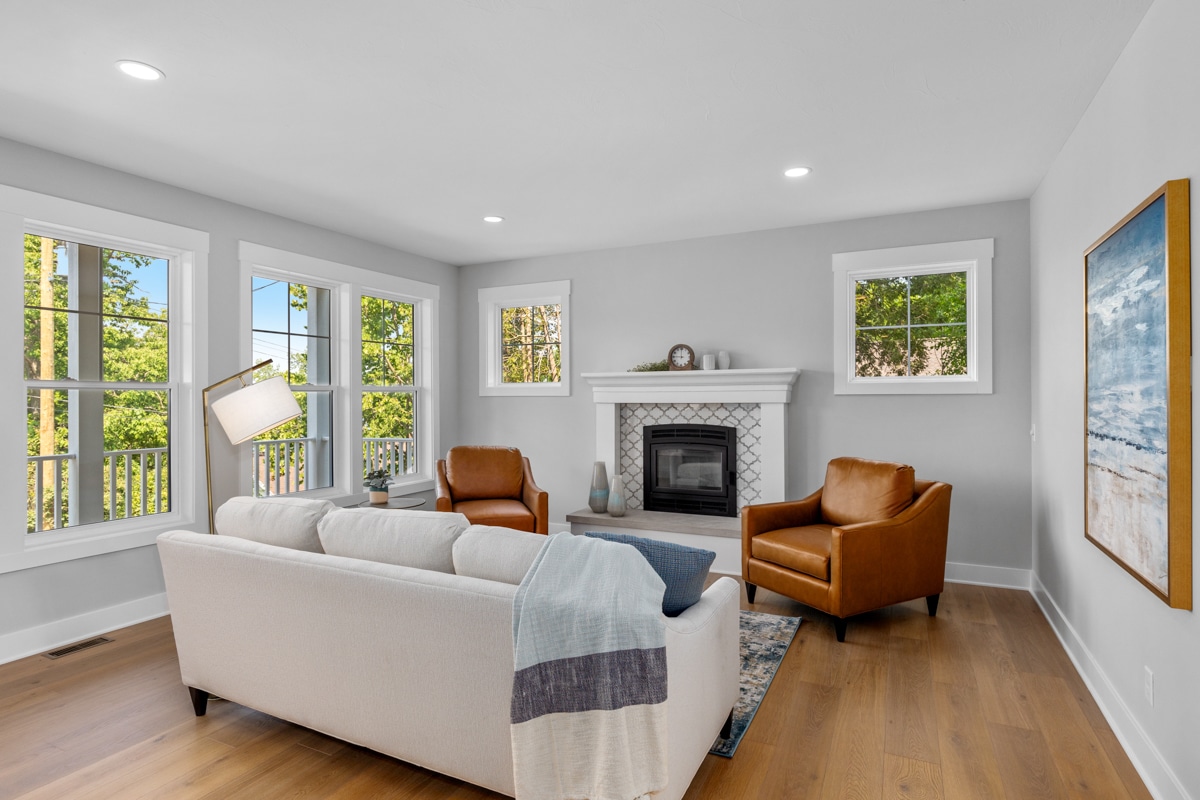 Floorplans ▸
Floorplans ▸
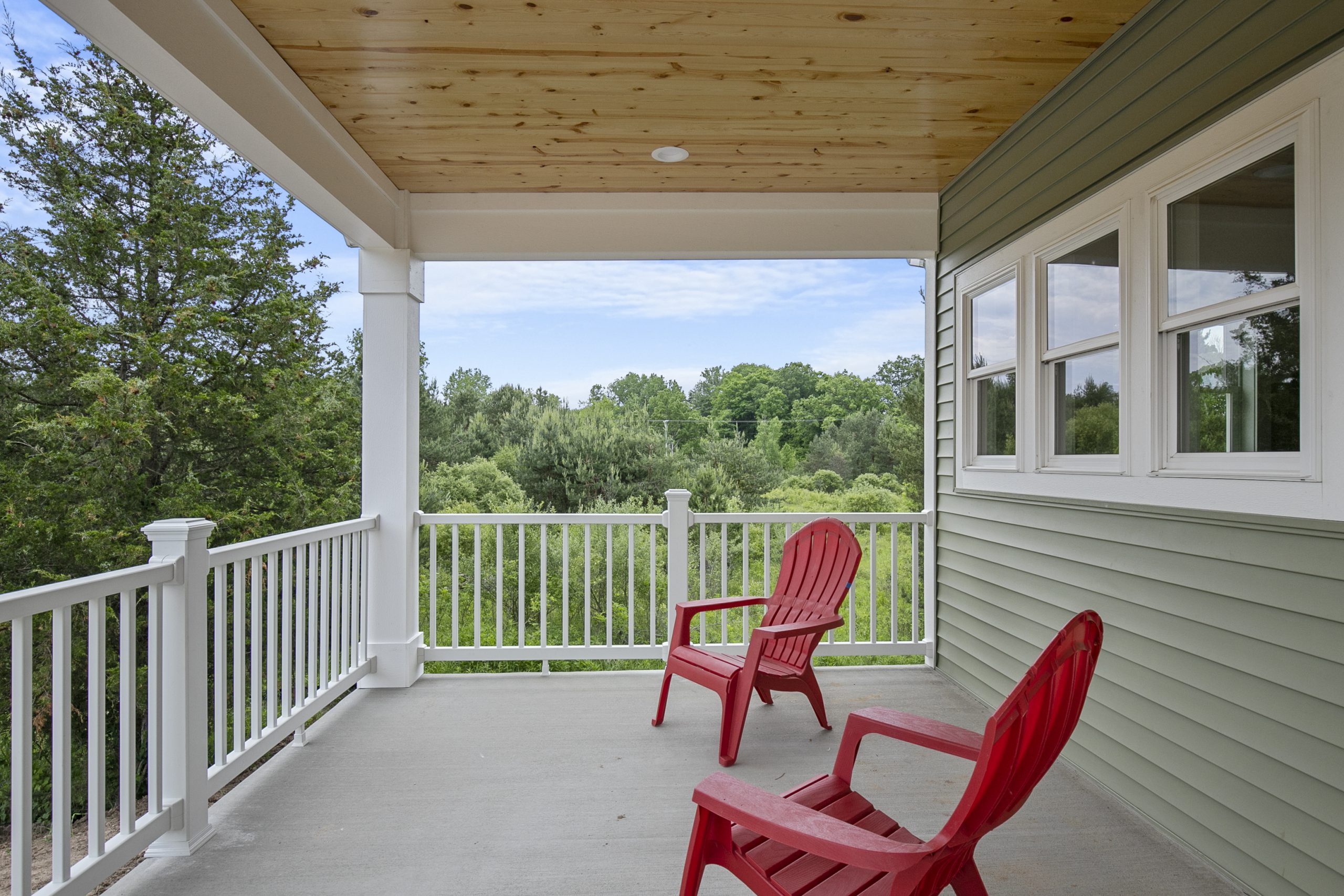 Where We Build ▸
Where We Build ▸
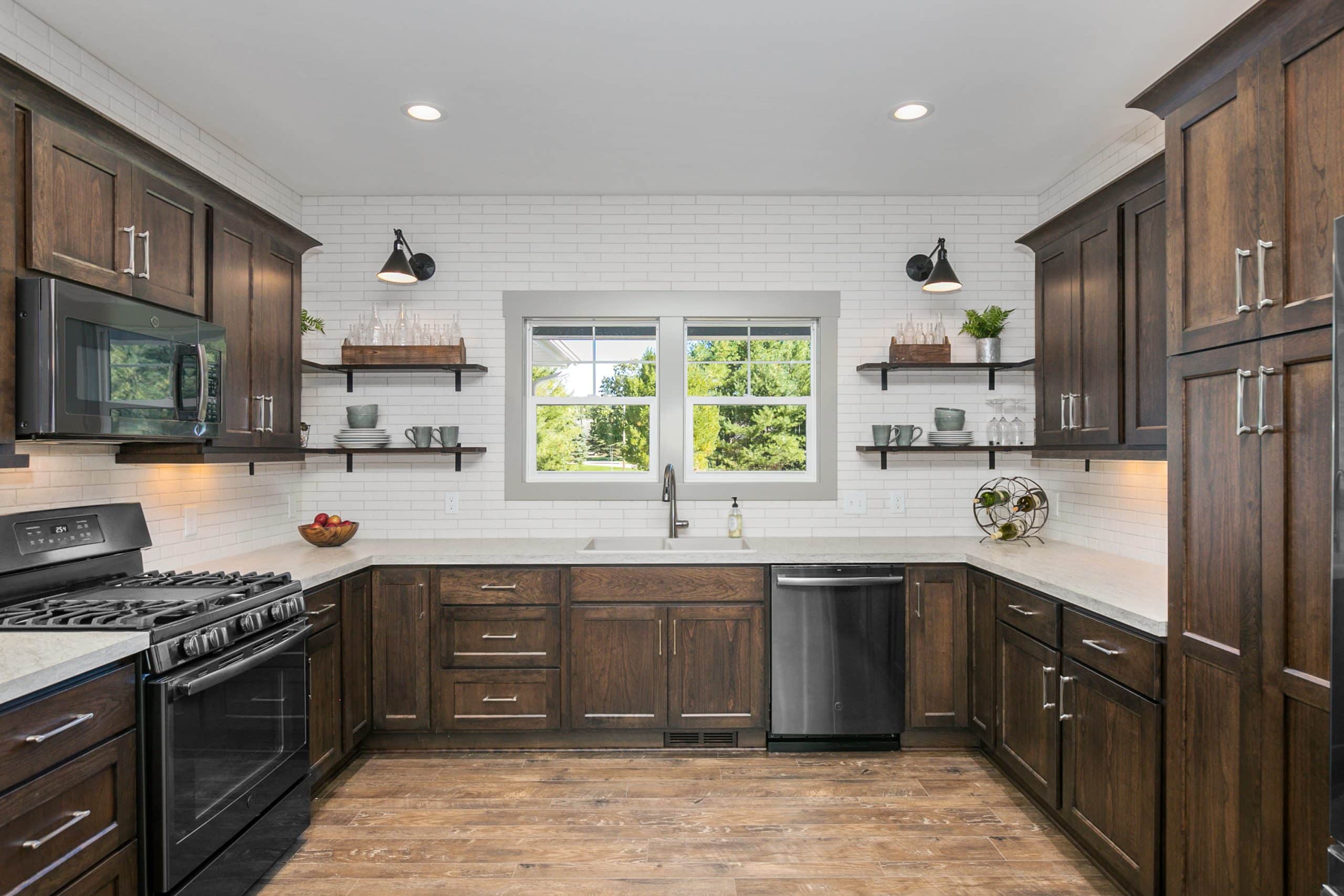 Completed Projects ▸
Completed Projects ▸