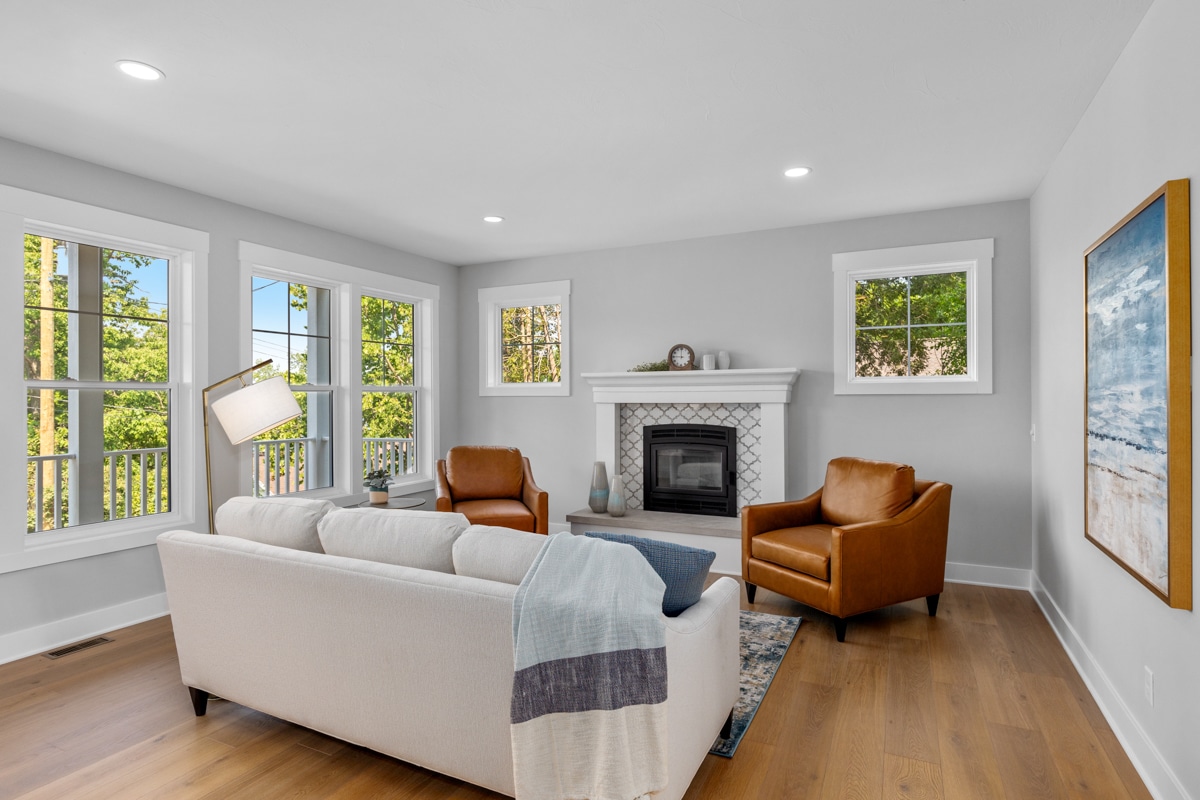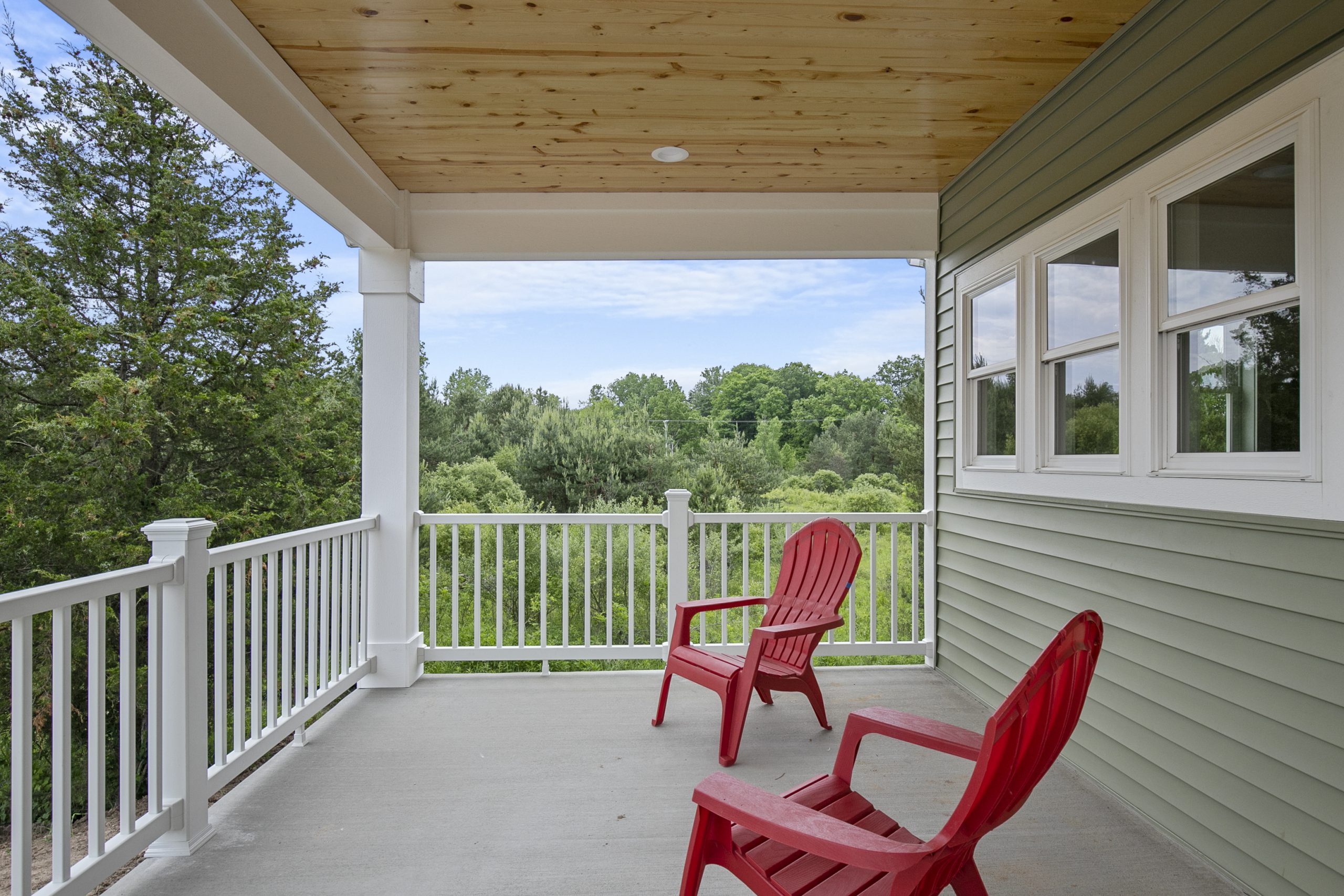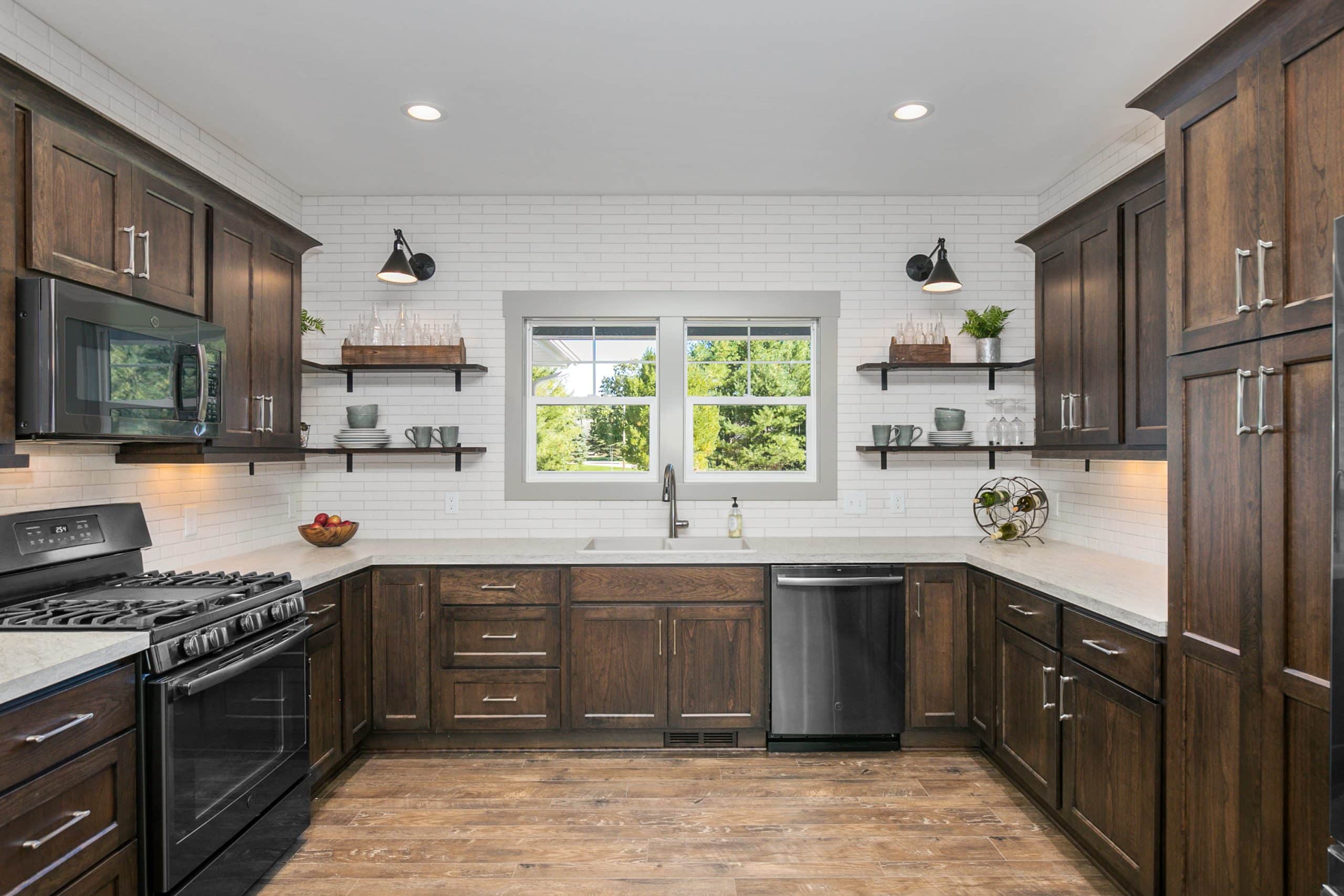 3
Beds
3
Beds
 2.5
Baths
2.5
Baths
 3
Car
3
Car
 1660
Base Sq Ft
1660
Base Sq Ft
Project Name:
White Swan (Based on Downes Floorplan)
 Facts & Features
Facts & Features
This beautiful ranch features an open concept and a corner fireplace. A peninsula counter creates extra seating in the kitchen. The mud room has a built in bench which offers the clients lots of room for storage.




 Floorplans ▸
Floorplans ▸
 Where We Build ▸
Where We Build ▸
 Completed Projects ▸
Completed Projects ▸