 2
Beds
2
Beds
 2
Baths
2
Baths
 2
Car
2
Car
 1310
Base Sq. Ft.
1310
Base Sq. Ft.
 Description
Description
1,310 SQUARE FEET 2 BEDROOMS MAIN FLOOR OWNER’S SUITE RANCH
Perfect for Friday night movies in the living room and busy mornings at the kitchen island. Work from home? Check out the easy access to the office/bedroom at the front of the home.
FEATURES:
Open living concept for entertaining
Optional office/bedroom with bathroom attached
Owner’s suite located away from other bedroom
Living spaces in the rear of the home so you can enjoy the view out back
Love this plan? Check out customized completed homes of actual homeowners based off of it for more inspiration!


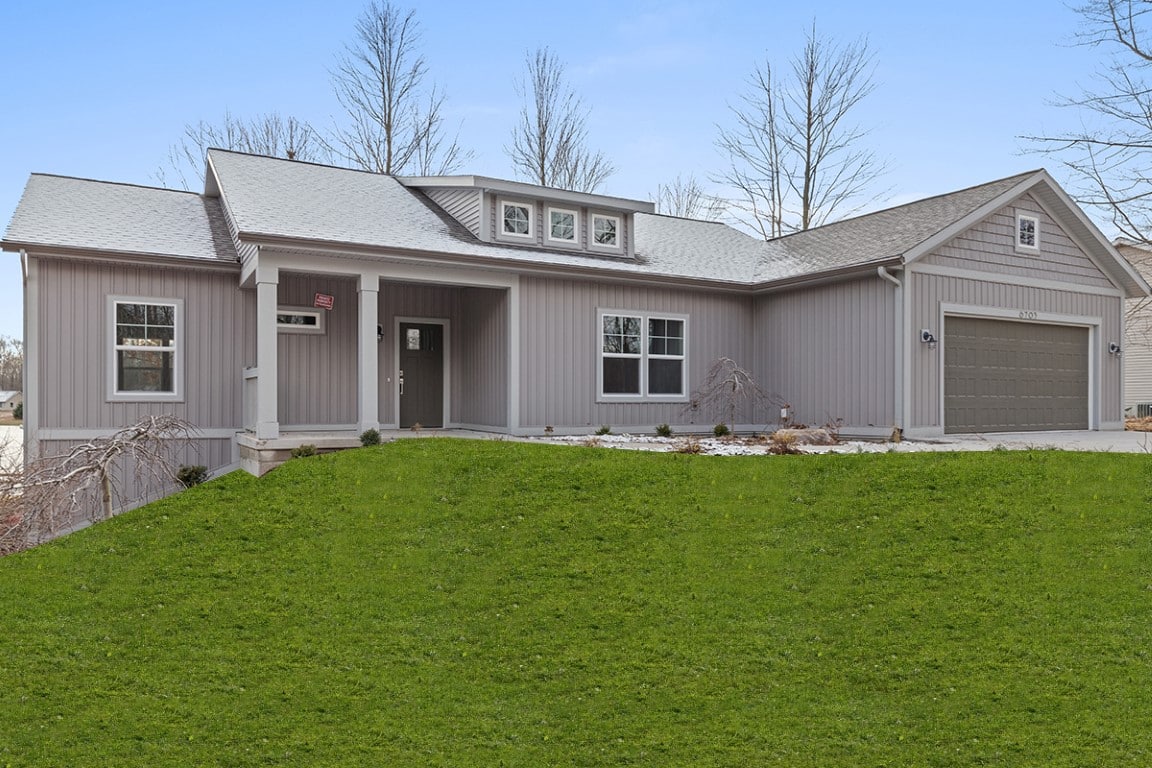



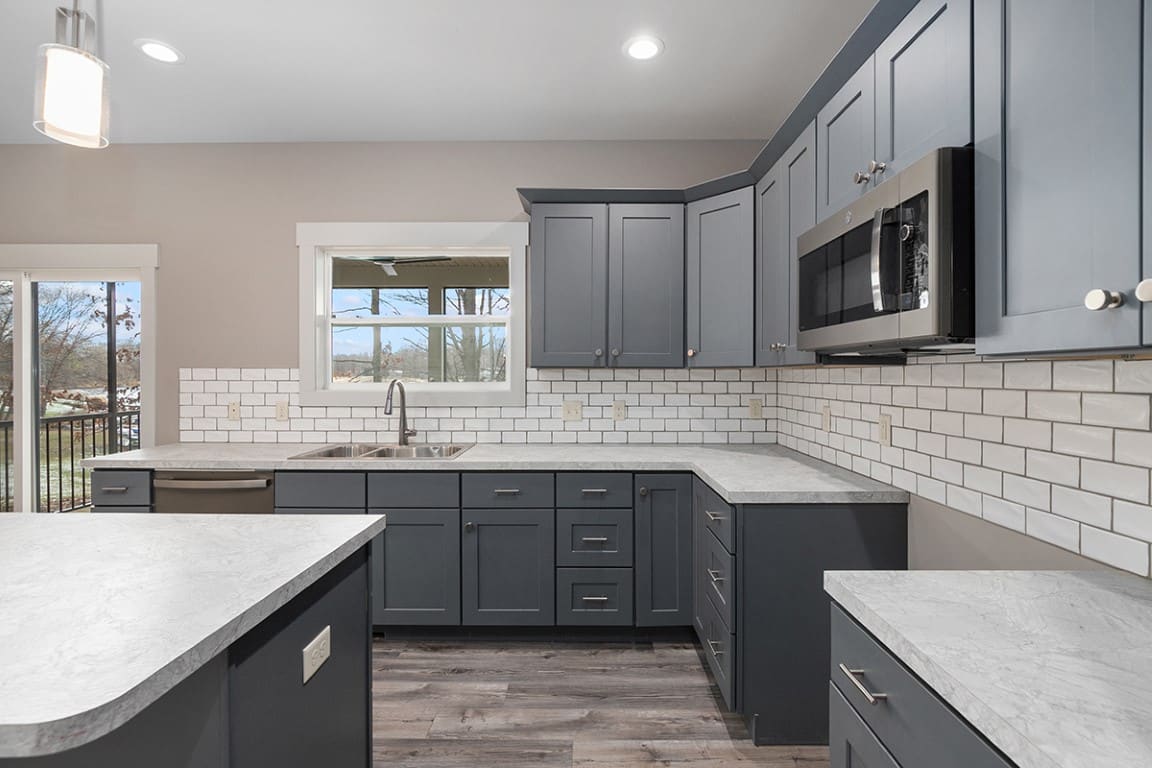







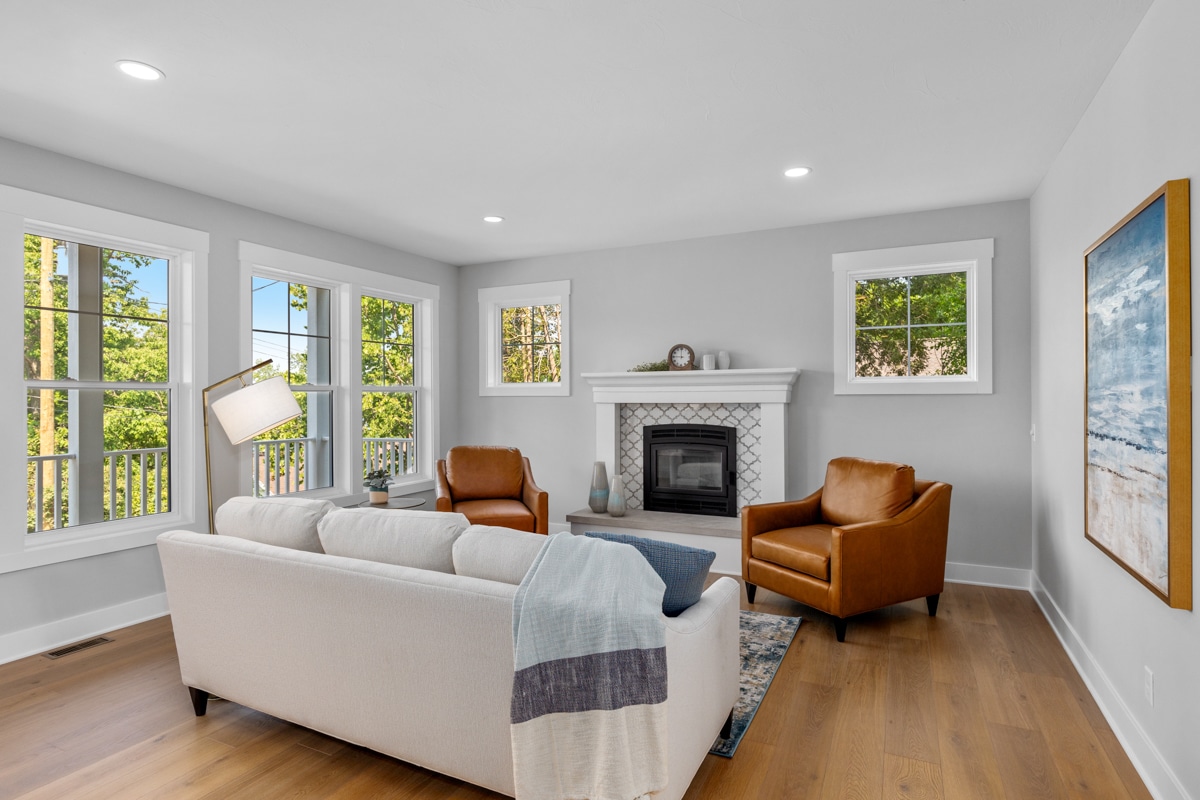 Floorplans ▸
Floorplans ▸
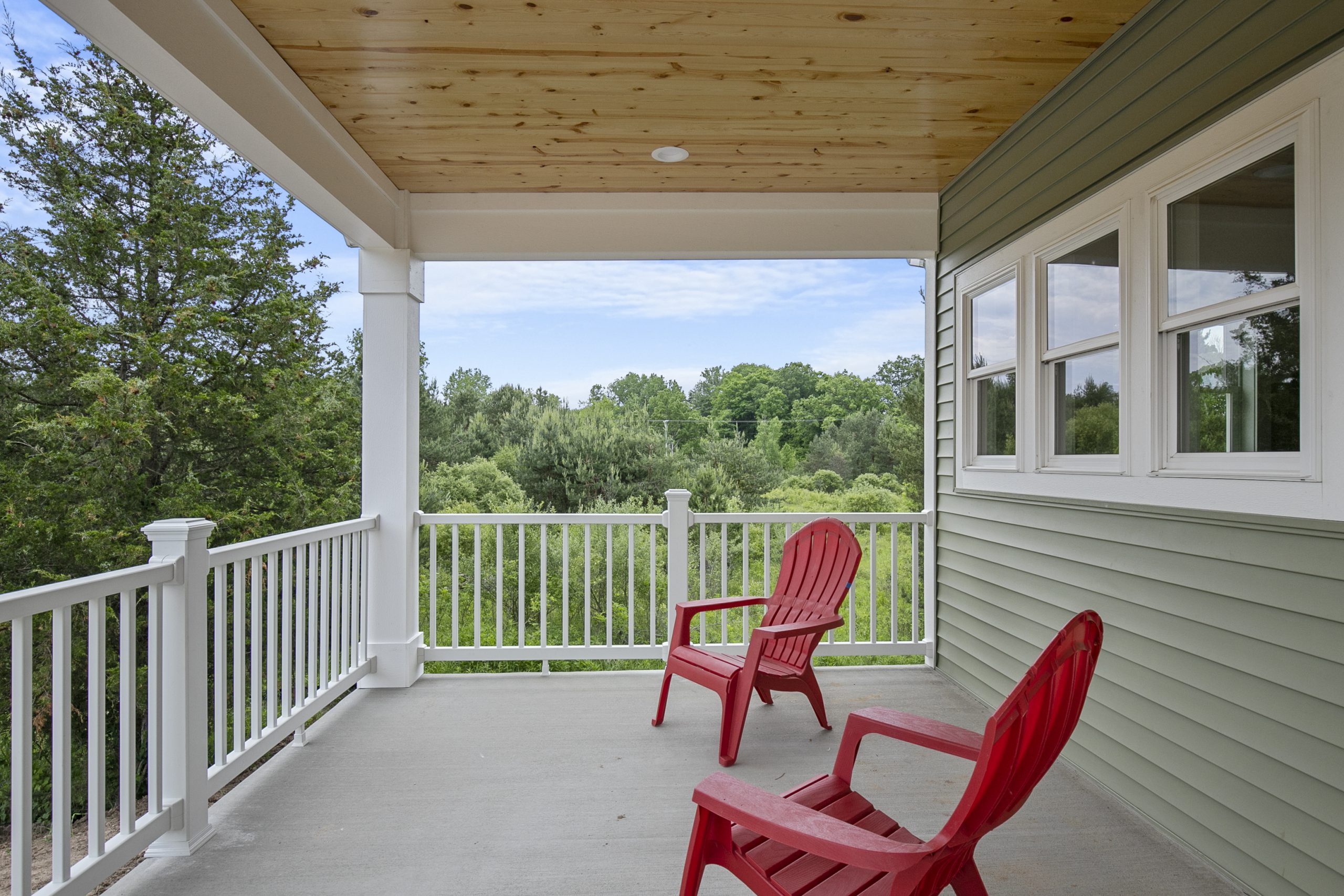 Where We Build ▸
Where We Build ▸
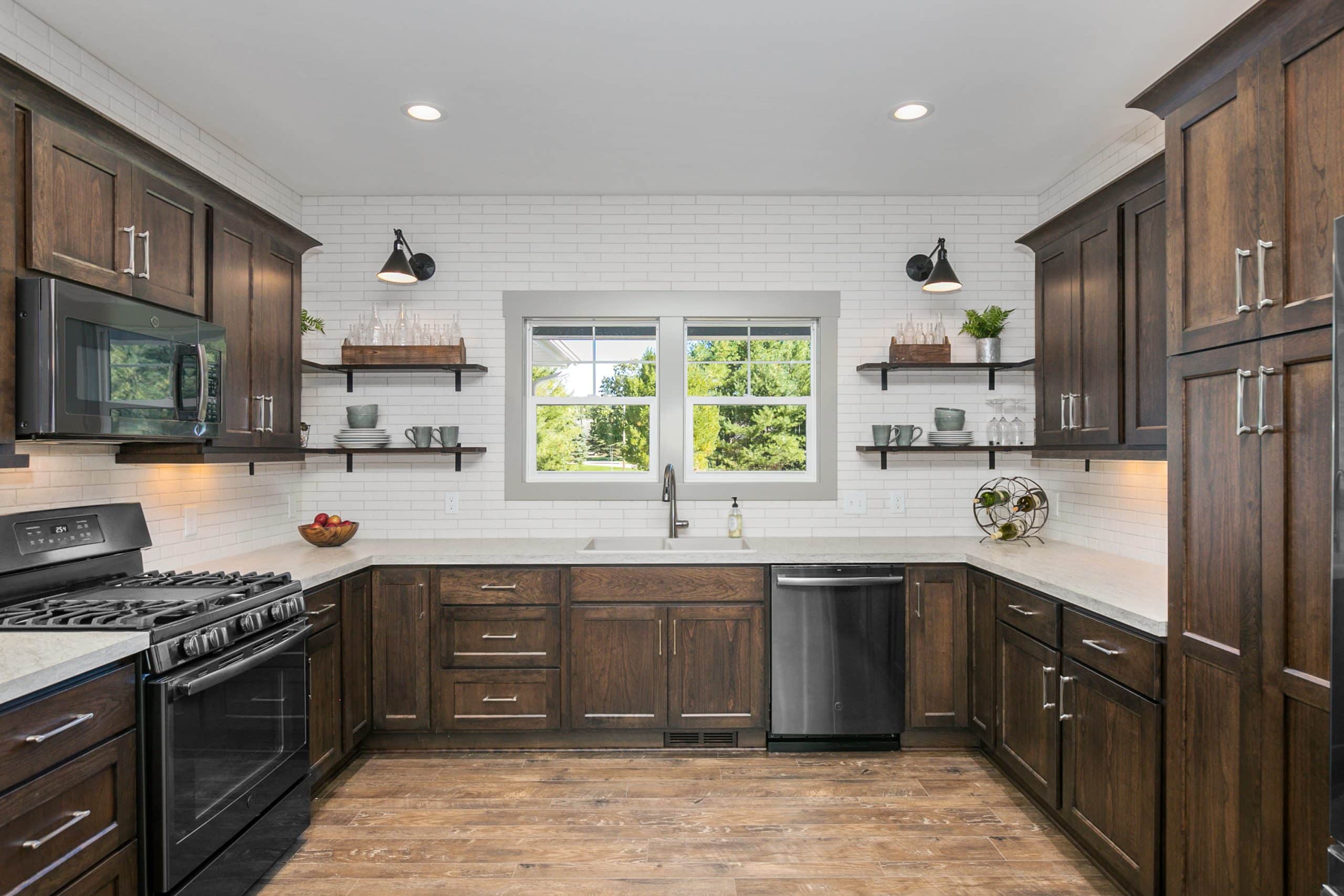 Completed Projects ▸
Completed Projects ▸