 5
Beds
5
Beds
 2.5
Baths
2.5
Baths
 2
Car
2
Car
 2726
Base Sq. Ft.
2726
Base Sq. Ft.
 Description
Description
Our Vermont plan offers plenty of flexibility with an optional 2nd floor bonus room, and an office on the main floor. Check out all the storage space – closets galore!
FEATURES:
Owner’s suite on the main level
Flex room on the main floor – office, play room, music room? Your choice!
Optional bonus room
Large pantry for storage


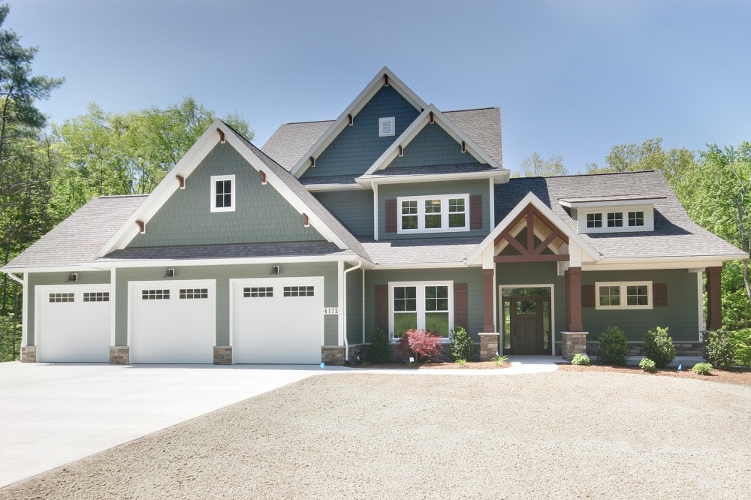

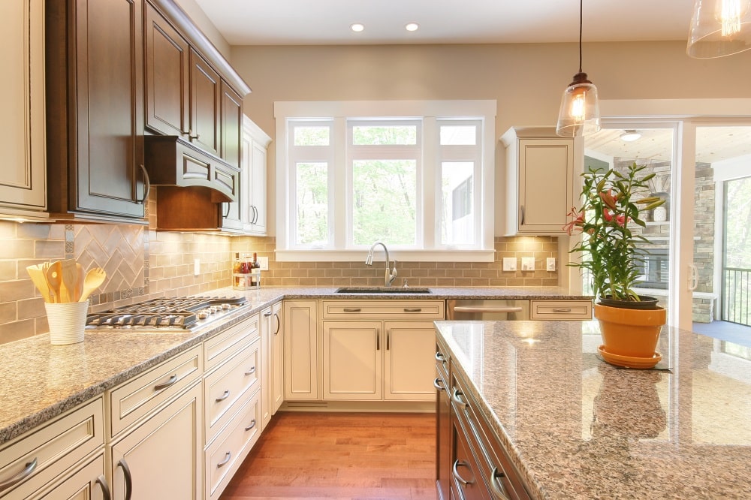


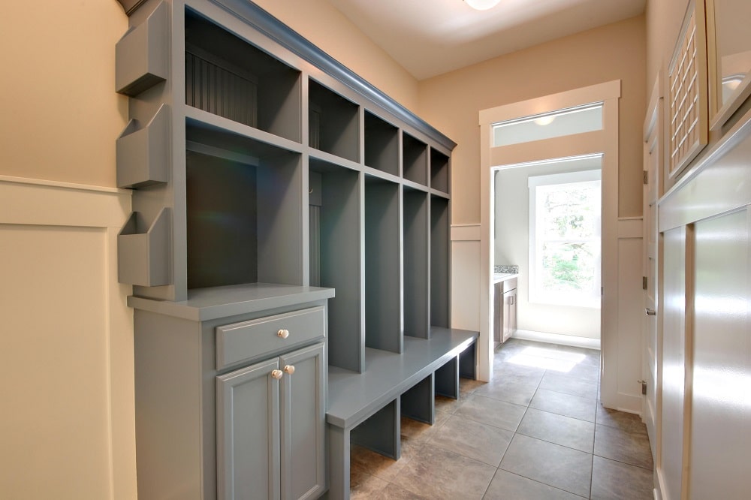


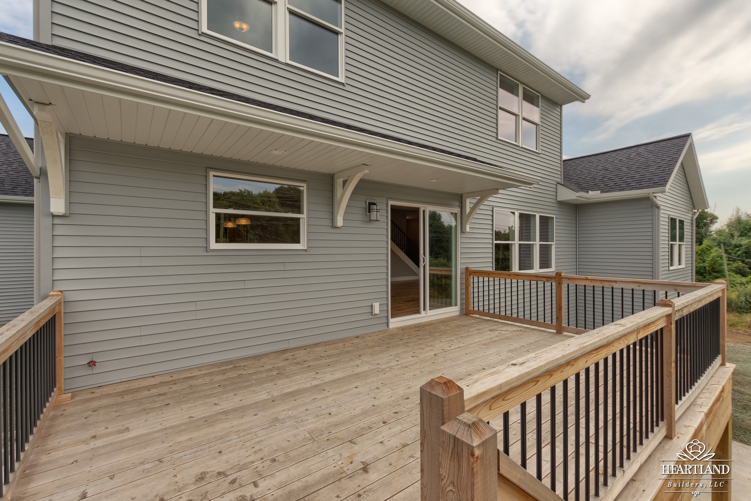


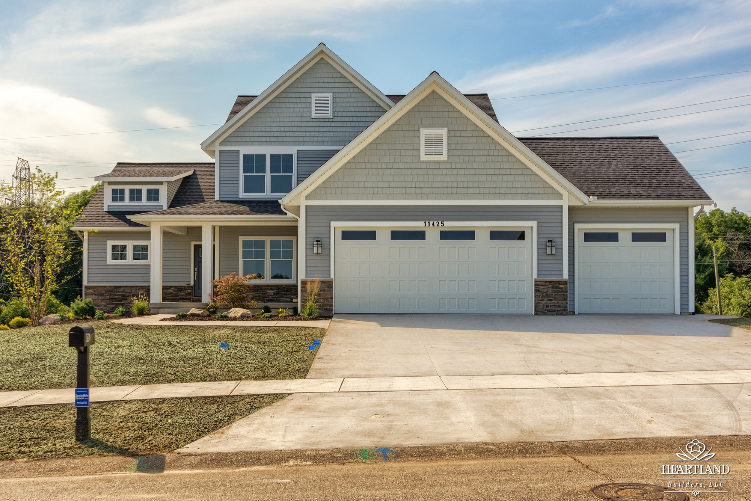

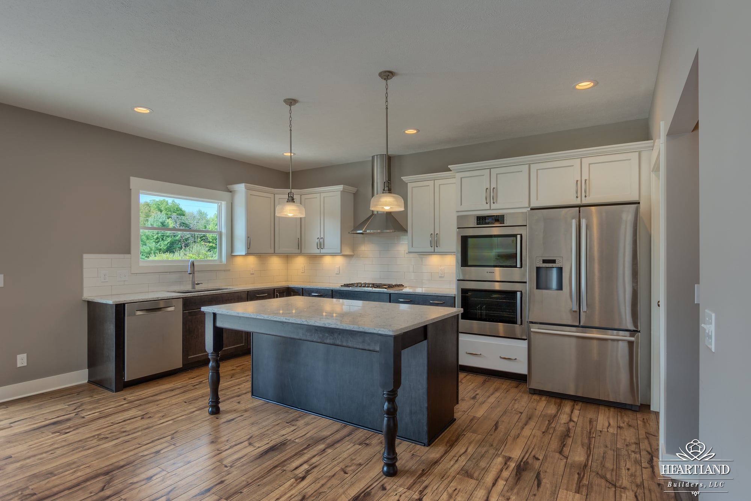




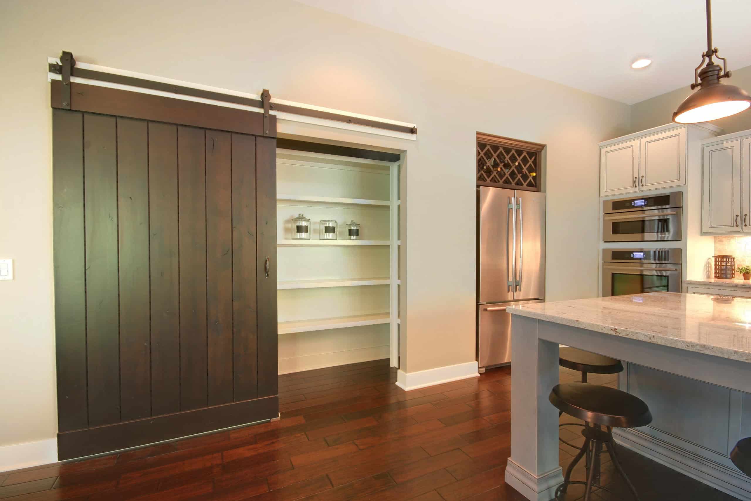

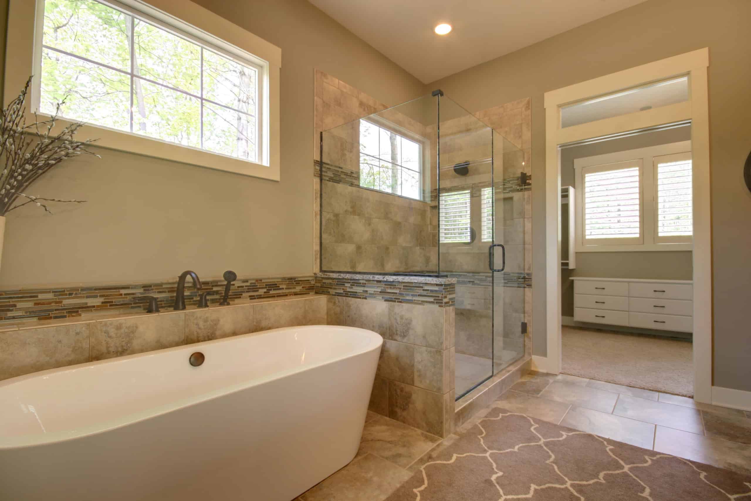
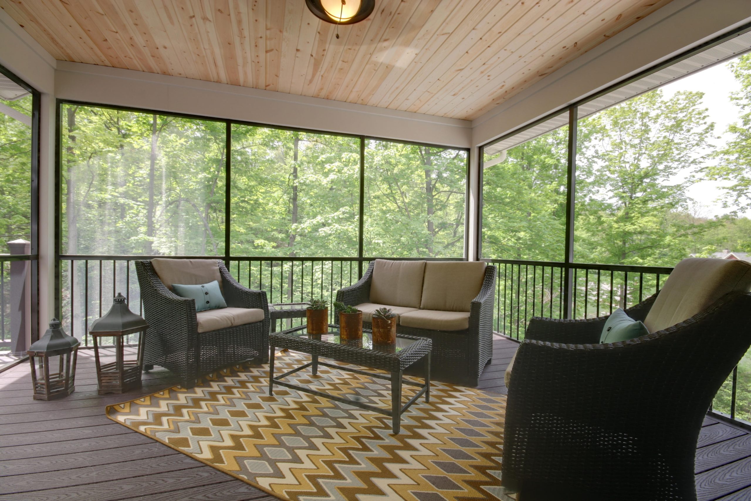


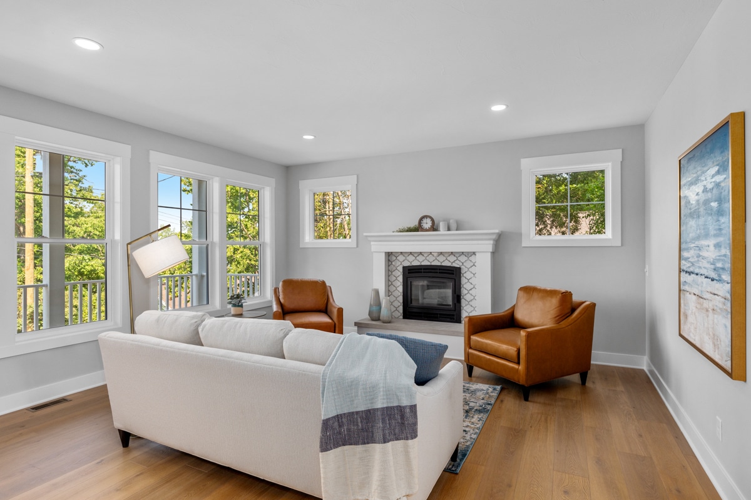 Floorplans ▸
Floorplans ▸
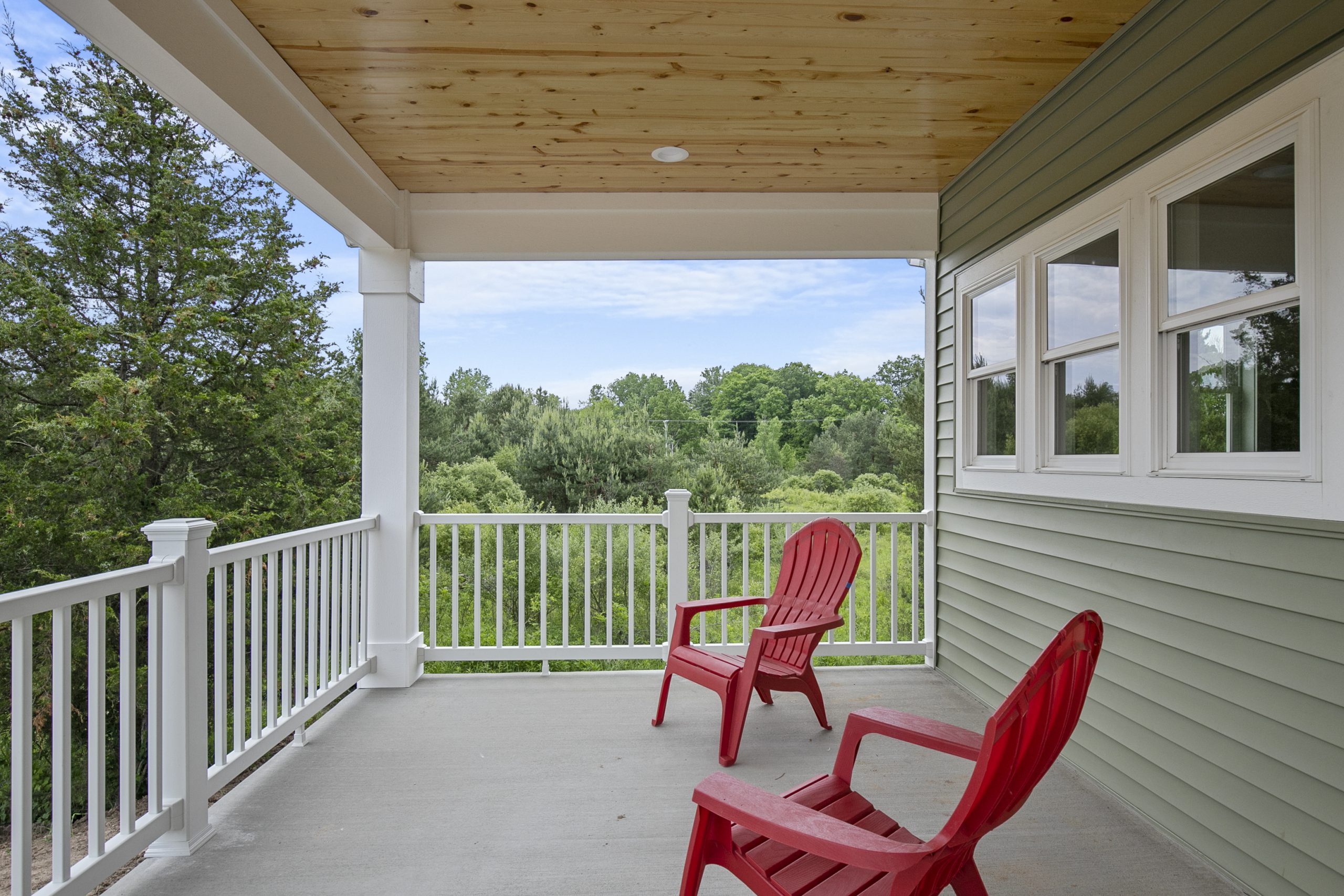 Where We Build ▸
Where We Build ▸
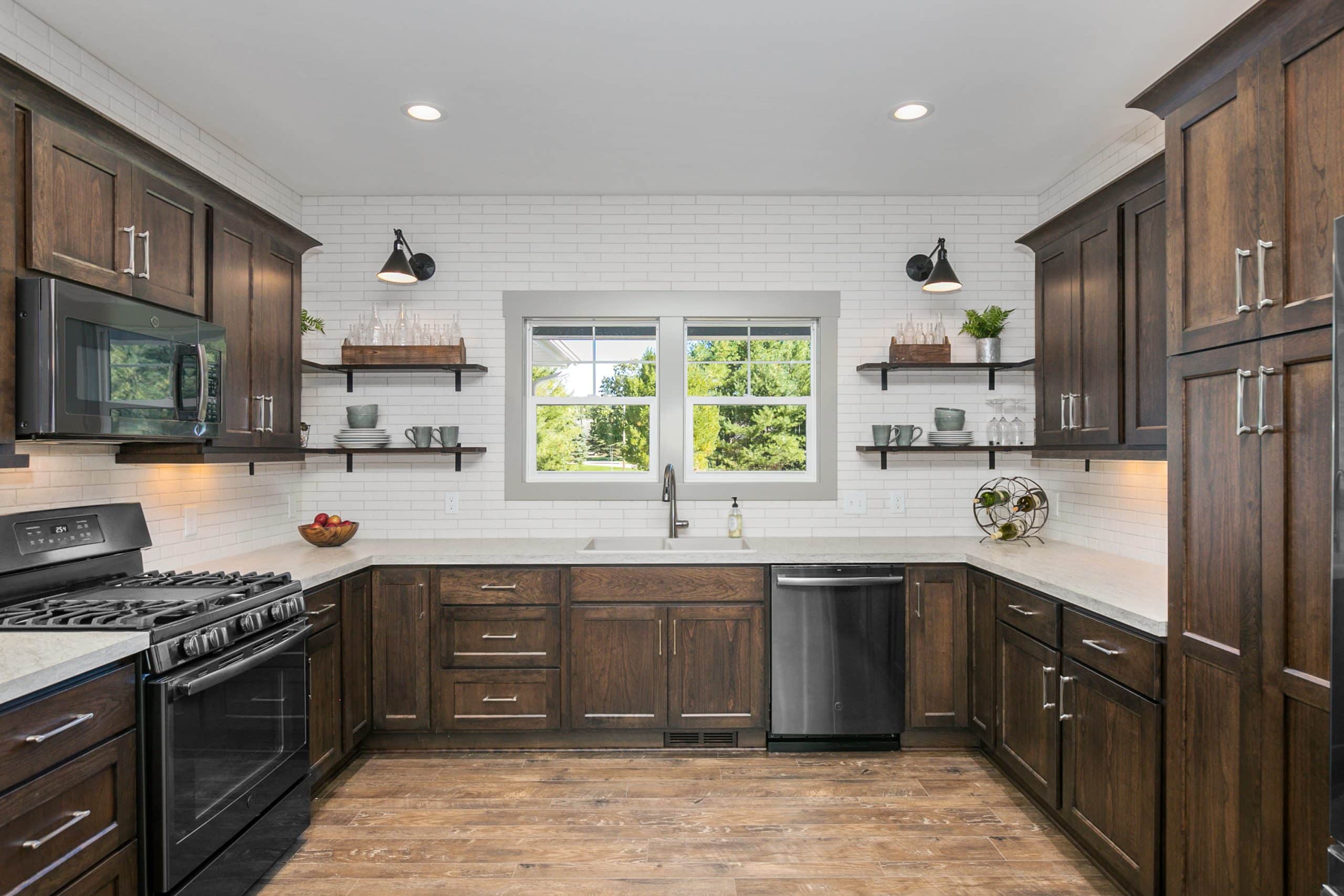 Completed Projects ▸
Completed Projects ▸