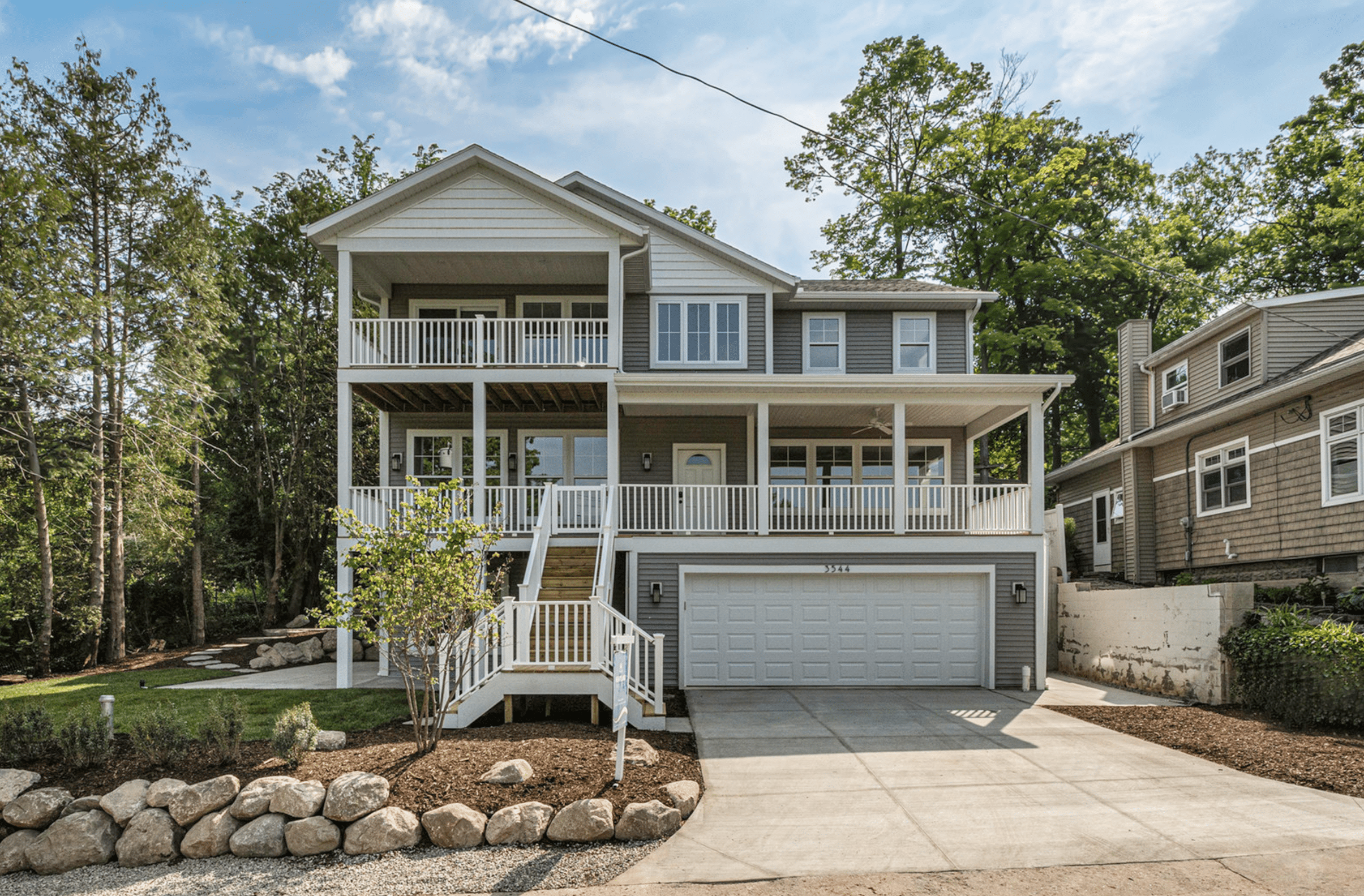Completed Home Construction Projects



Kirk and Rebecca Homestead (Based on the Mercer)
Community:
 4
Beds
4
Beds
 2
Baths
2
Baths
 2
Car
2
Car
 2480
SQ. FT.
2480
SQ. FT.







The Woodlands (Based on the Providence and Madison Floorplans)
Community:
 2
Beds
2
Beds
 2
Baths
2
Baths
 3
Car
3
Car
 2216
SQ. FT.
2216
SQ. FT.




Chester Lodge (Based on Providence Floorplan)
Community:
 2
Beds
2
Beds
 2
Baths
2
Baths
 3
Car
3
Car
 2270
SQ. FT.
2270
SQ. FT.

