 3
Beds
3
Beds
 2
Baths
2
Baths
 3
Car
3
Car
 1597
Base Sq. Ft.
1597
Base Sq. Ft.
 Description
Description
1,597 SQUARE FEET 3 BEDROOMS MAIN FLOOR OWNER’S SUITE RANCH
An inviting layout perfect for welcoming guests. With an owner’s suite located on the opposite side of the house form the other two bedrooms, everyone has a space to call their own.
FEATURES:
Owner’s suite on opposite side of home from other bedrooms
Large mudroom
Open living area
Love this plan? Check out customized completed homes of actual homeowners based off of it for more inspiration!





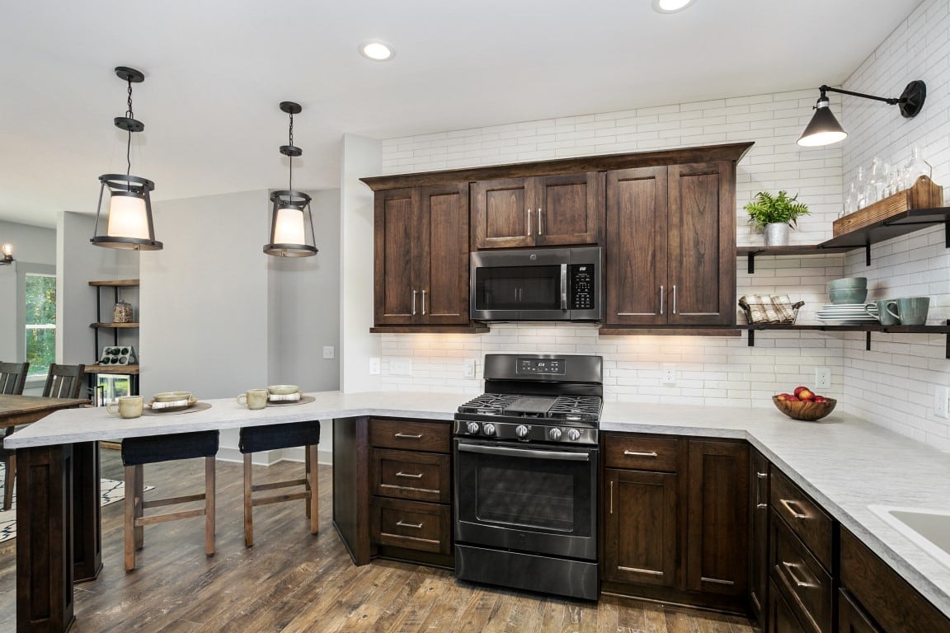




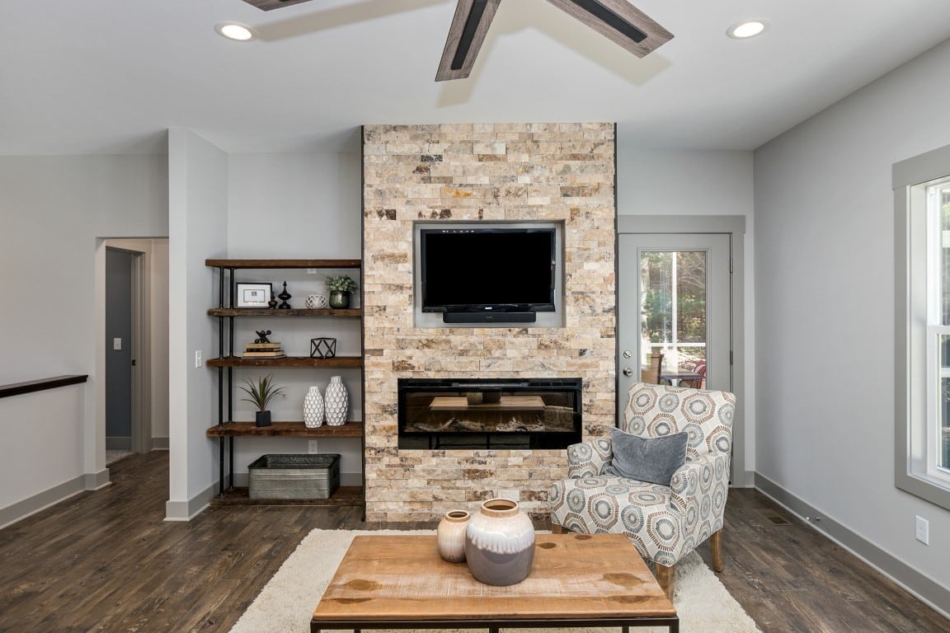


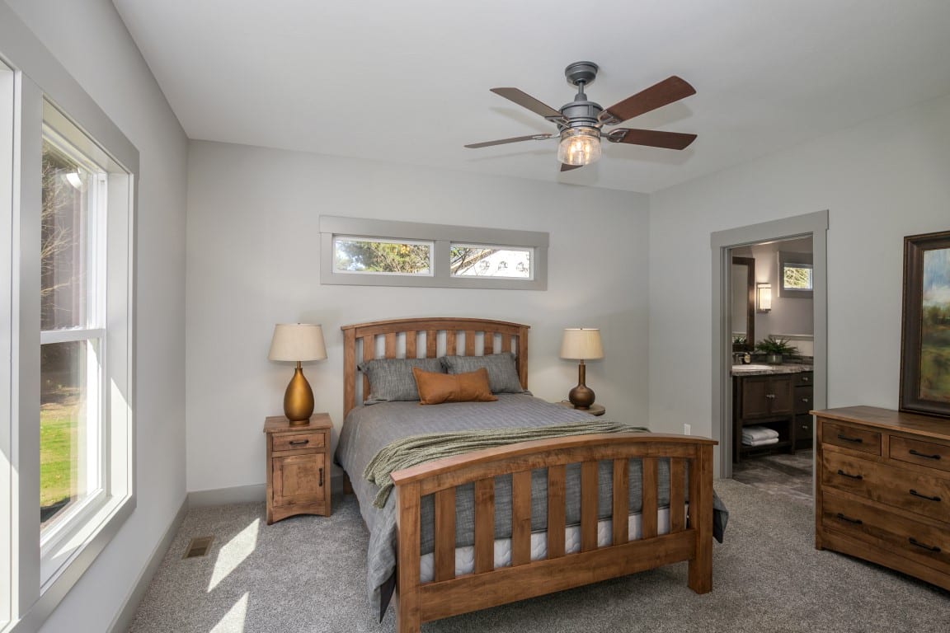








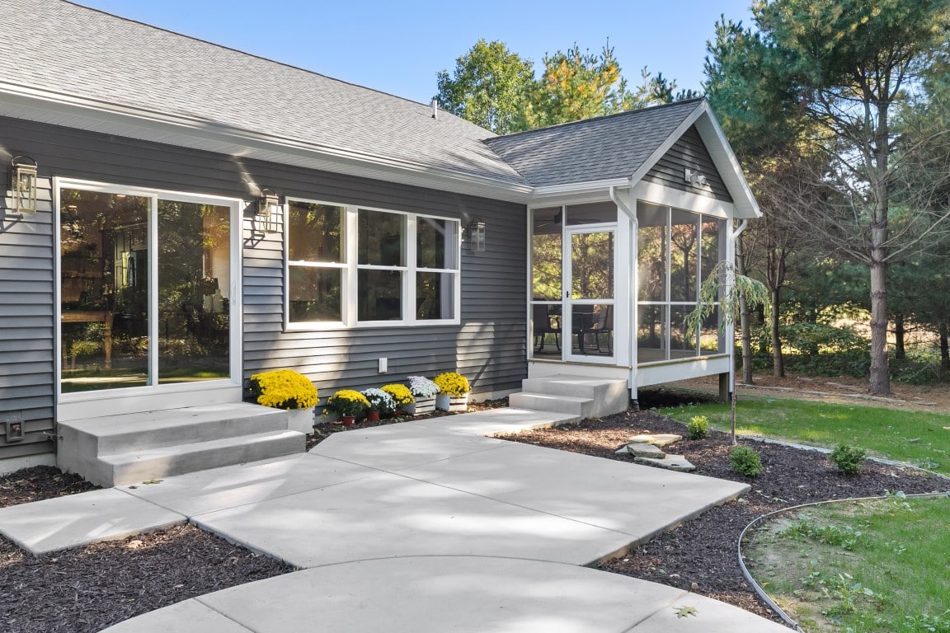


























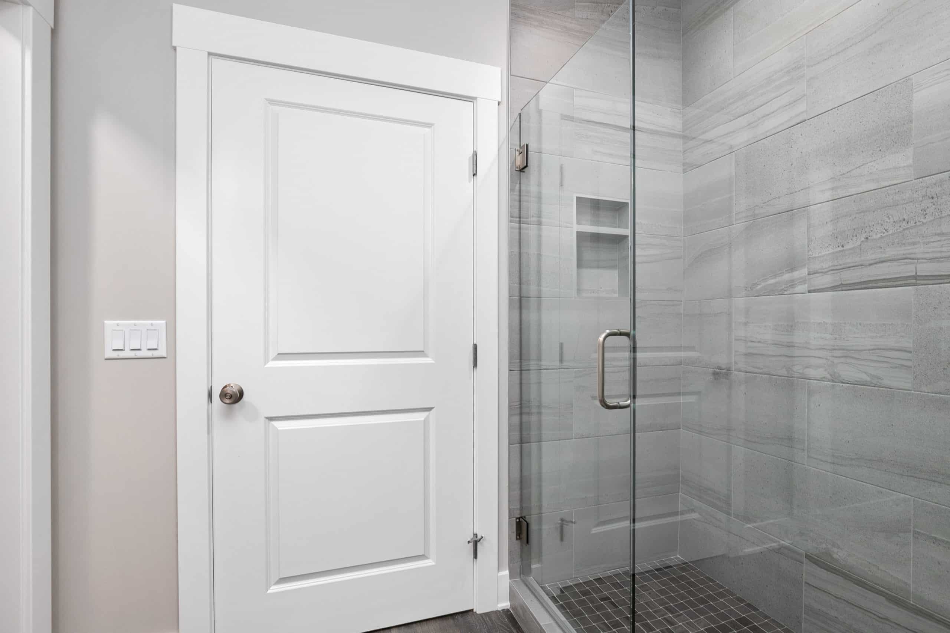




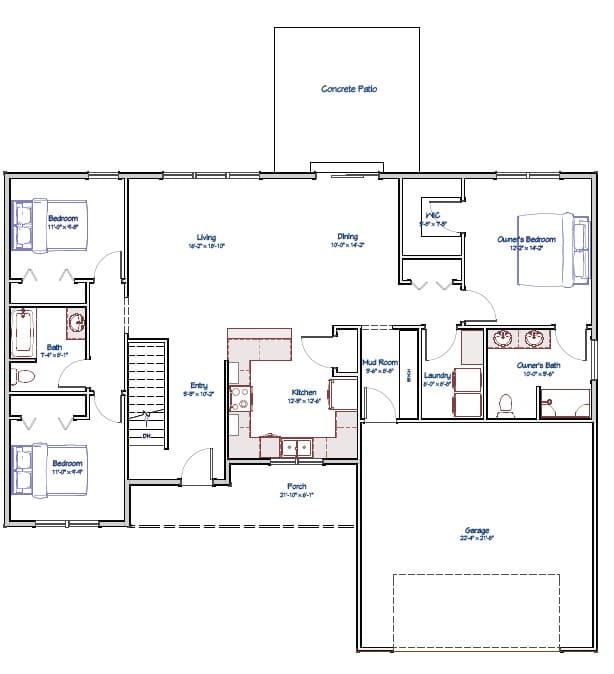
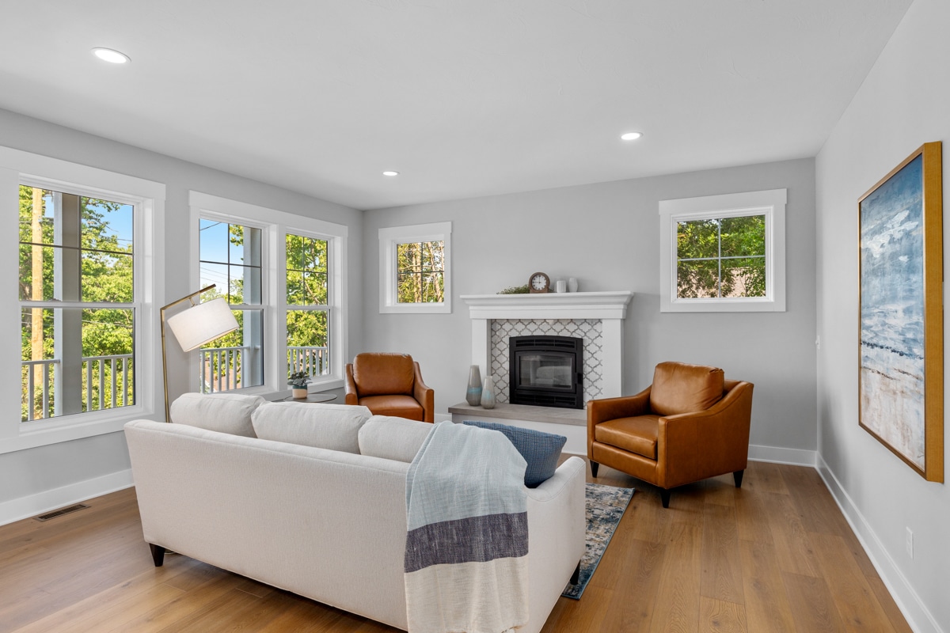 Floorplans ▸
Floorplans ▸
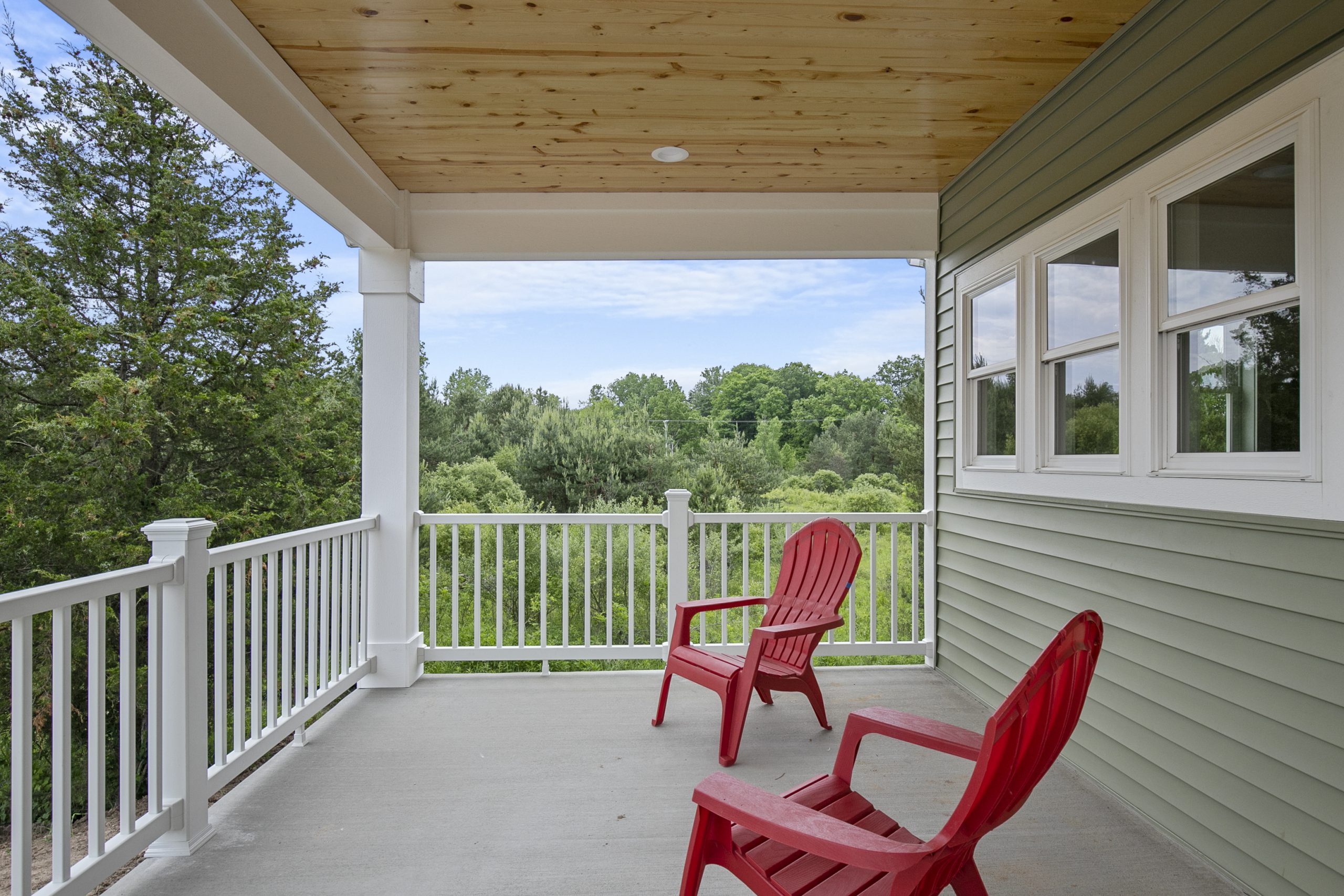 Where We Build ▸
Where We Build ▸
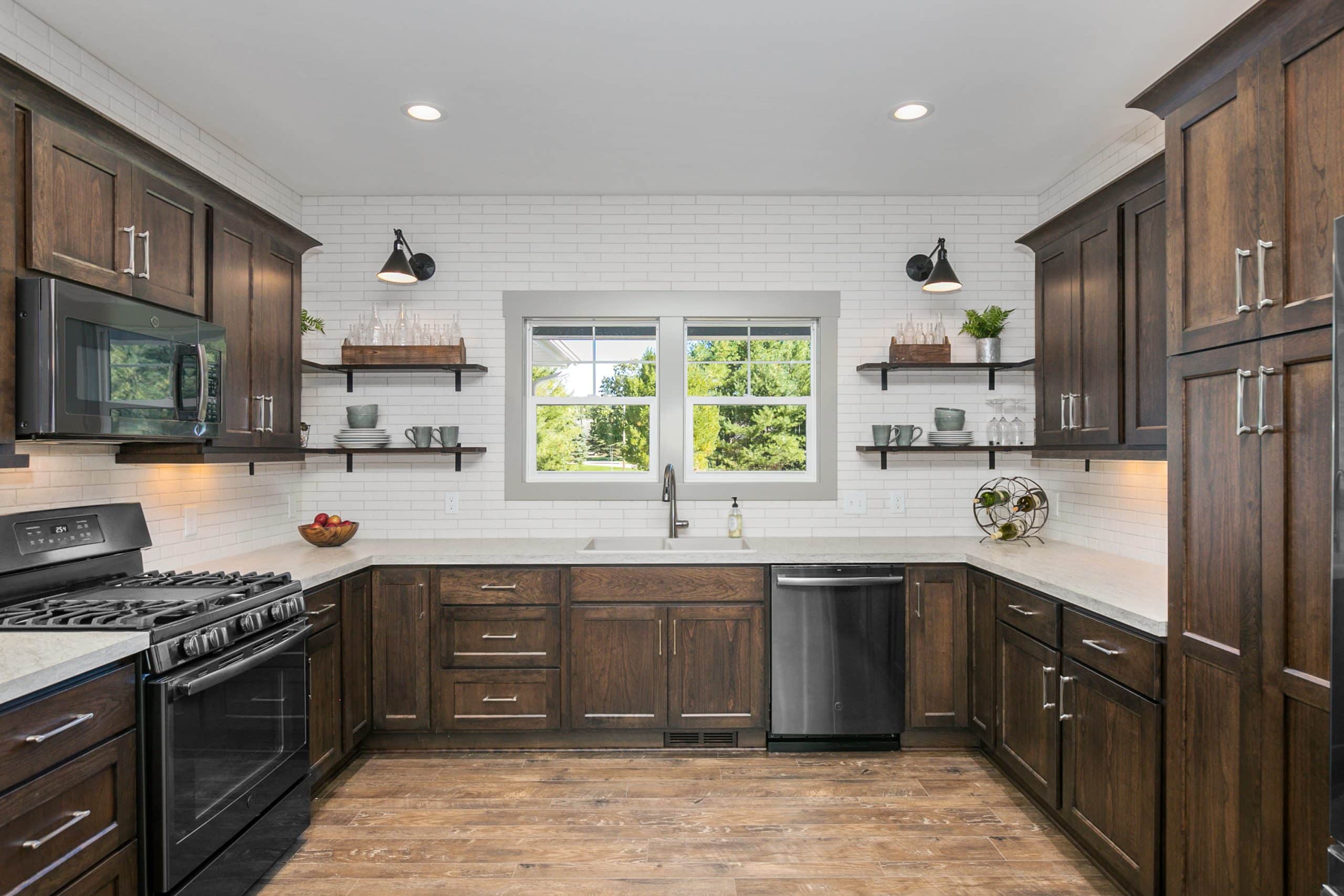 Completed Projects ▸
Completed Projects ▸